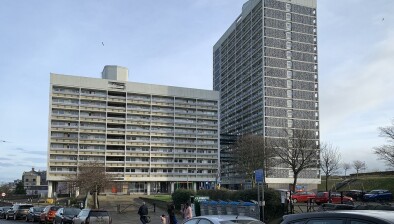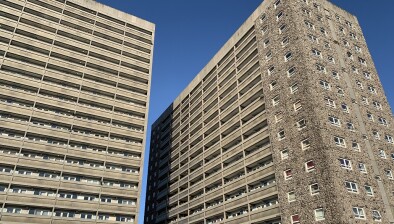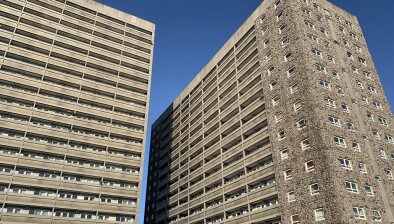Aberdeen’s post-war multi-storey flats listed by Historic Environment Scotland
Eight multi-storey flats in Aberdeen have been awarded category A listing status due to their outstanding architectural and historic interest.
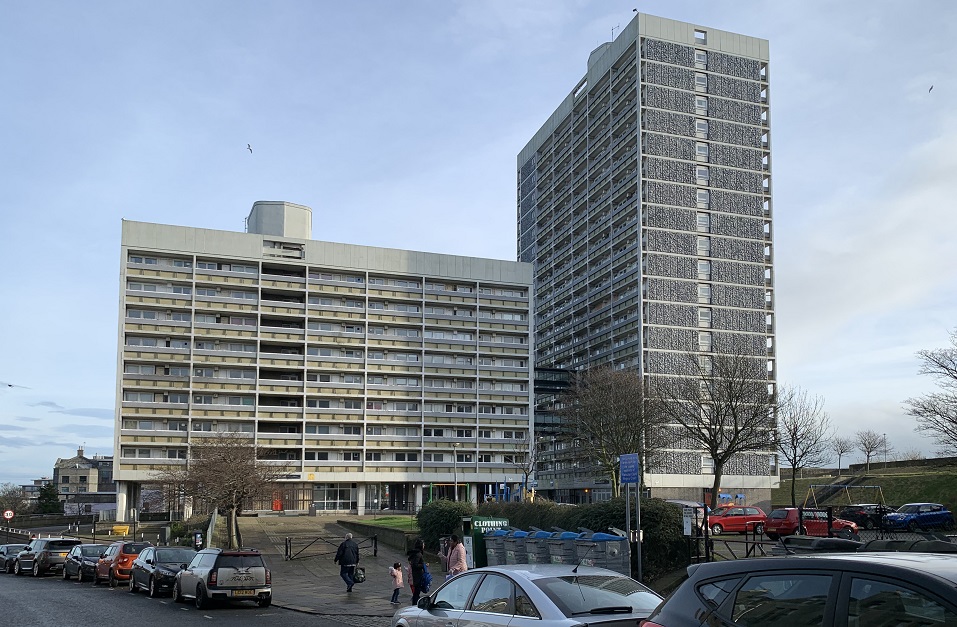
Virginia Court and Marischal Court (image credit Andrew Stevenson)
Historic Environment Scotland (HES) has listed Gilcomstoun Land, Porthill Court, Seamount Court, Virginia Court, Marischal Court, Thistle Court, Hutcheon Court, and Greig Court following consultation with residents, local stakeholders and members of the public.
HES said the eight towering examples of post war architecture, which have dominated the skyline of the granite city for 60 years, help tell the story of post-war Scotland.
It added: “Aberdeen was earmarked by the UK government for significant economic growth and the city then embarked on an ambitious programme of civic regeneration.
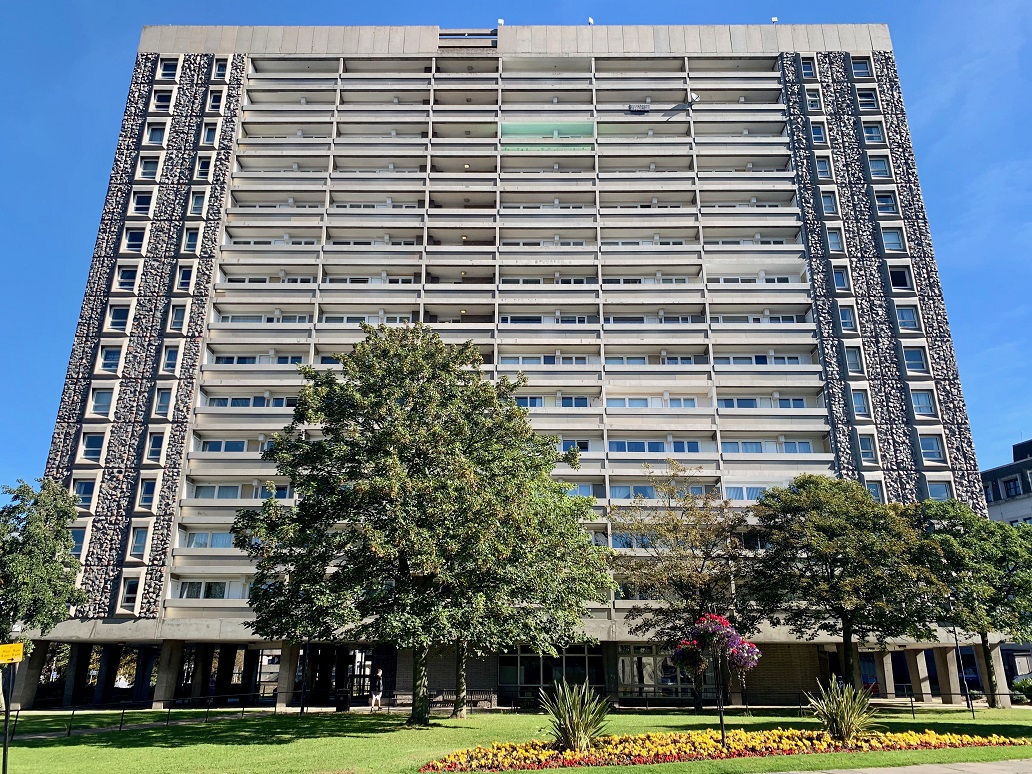
Thistle Court (image credit Andrew Stevenson)
“The flats are some of the finest examples of social housing in Scotland, and were designed by the Aberdeen City Architects Department, under the supervision of George McIntosh Keith, Chief Architect for the city of Aberdeen. Most buildings of this type were factory-made system-built schemes and Aberdeen unusually took a different approach which involved innovative town planning and high-quality individual designs by their own architects.
“Part of what makes the Aberdeen flats so important is the number of them. All eight multis were planned as part of the original scheme and all eight survive, making their value and interest as a group unique in Scotland, which has been reflected in the listing.”
As part of the process to consider listing it was important to hear from residents and as part of the consultation four drop-in events were held at the Catherine Street Community Centre to talk to residents, as well as opportunities to meet with a range of other interested parties.
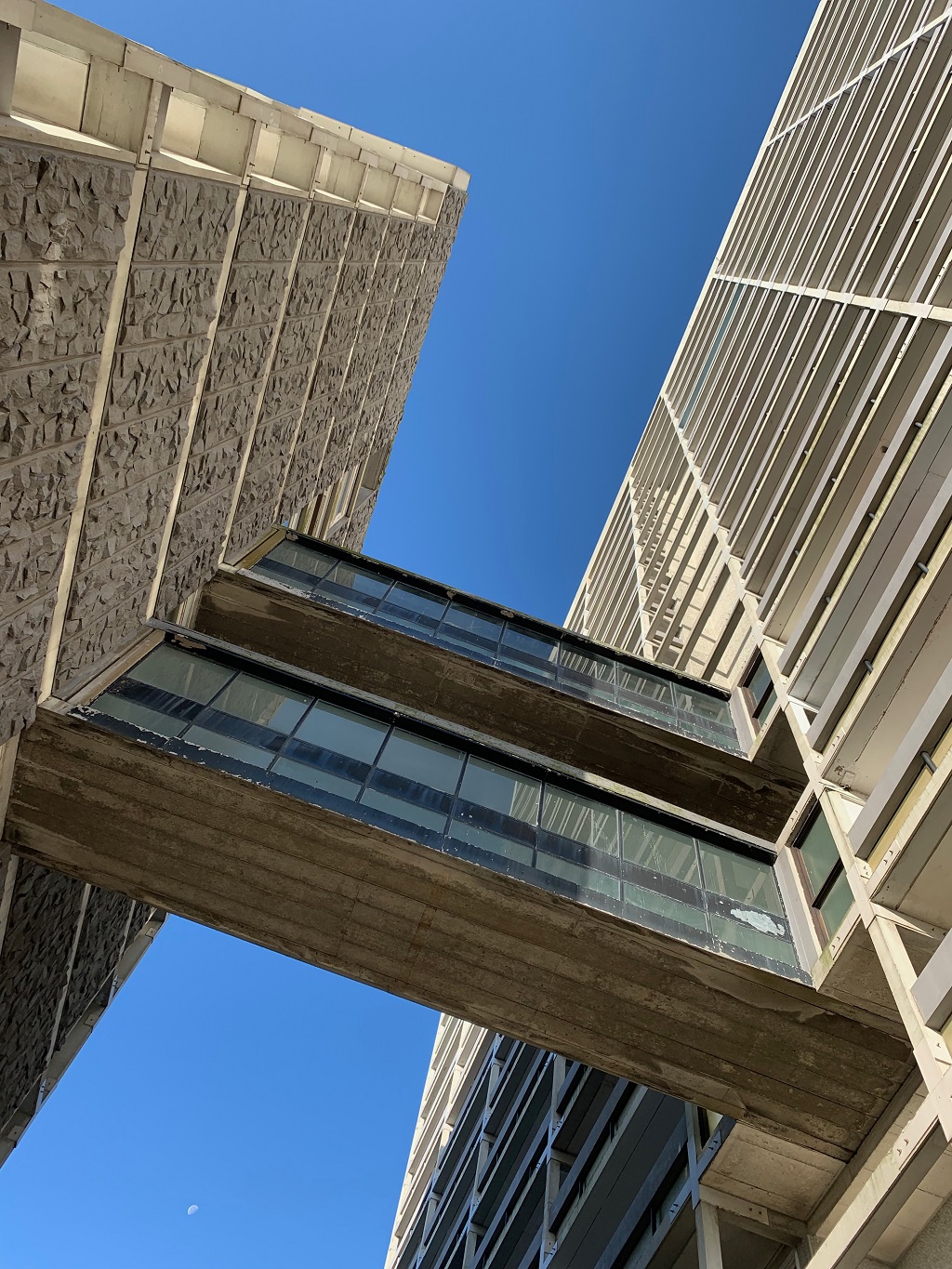
The connection walkway between Seamount Court and Porthill Court (image credit Andrew Stevenson)
HES has also worked with Aberdeen City Council to produce guidance for residents about what listing means which the council is now drafting. HES will also carry out energy research into the flats in partnership with the council to help ensure that they remain as energy efficient as possible.
Elizabeth McCrone, head of designations at HES, said: “The Aberdeen flats tell us much about how the city and its architects responded to the challenges of housing large amounts of people in the city centre during the 1960s - a time of relative prosperity, low unemployment and optimism for the future.
“By designating and building these flats the Aberdeen City Architects Department were at the cutting edge of new thinking about town planning and housing. These buildings were very carefully designed and used superior materials to many of the less-successful types of multi-storey housing of this era which have now been demolished.
“Listing doesn’t mean that a structure has to stay the same forever or remain in its original use. Rather, it means that there is a special interest that should be taken into account in the planning process.
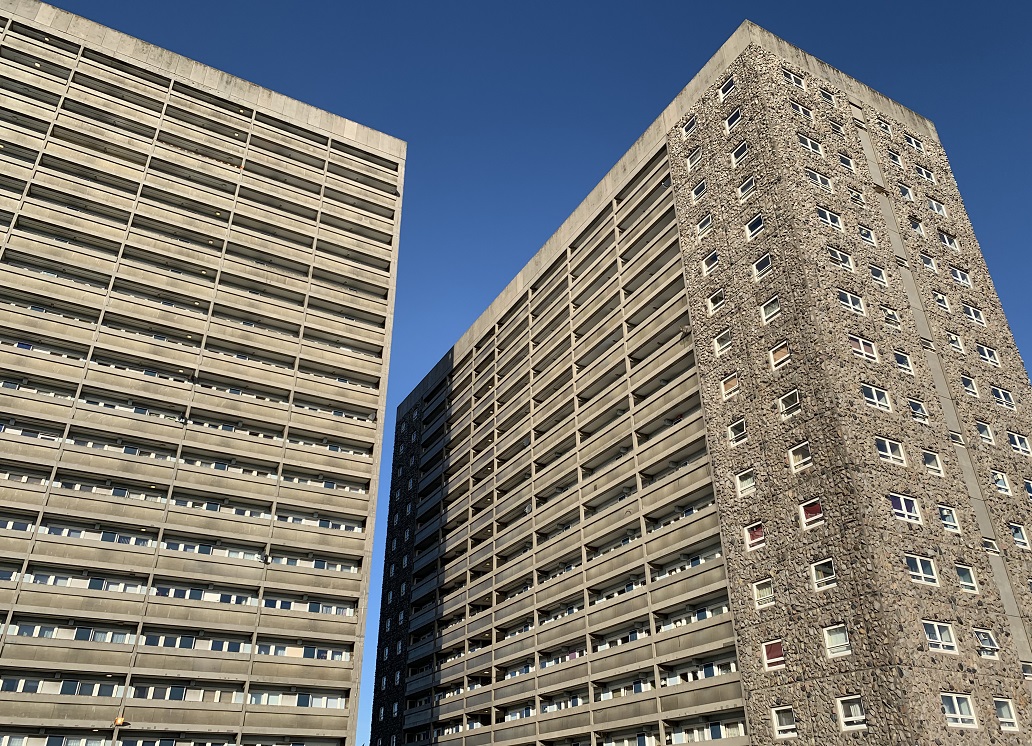
Greig Court and Hutcheon Court (image credit Andrew Stevenson)
“Exceptional architecture has always been built in Scotland and the Aberdeen flats should be celebrated as a key part of our 20th century heritage, which help us understand the ambitions and aspirations of the city at that time.”
The proposal to list the buildings came from Miles Glendinning, a professor of modern architecture who was contacted by residents.
Professor Glendinning said: “I’m a great admirer of the Granite City, and these buildings fit into its fabric, both in material (using granite in their construction) and in how they’ve been built into the historic and modern urban pattern.
“In architectural terms, these buildings stand out because architecturally and socially, they are a continuation of the civic-mindedness and pride of previous generations of great Aberdonians. They are also a social success, which for me is just as important as the architectural interest.”





