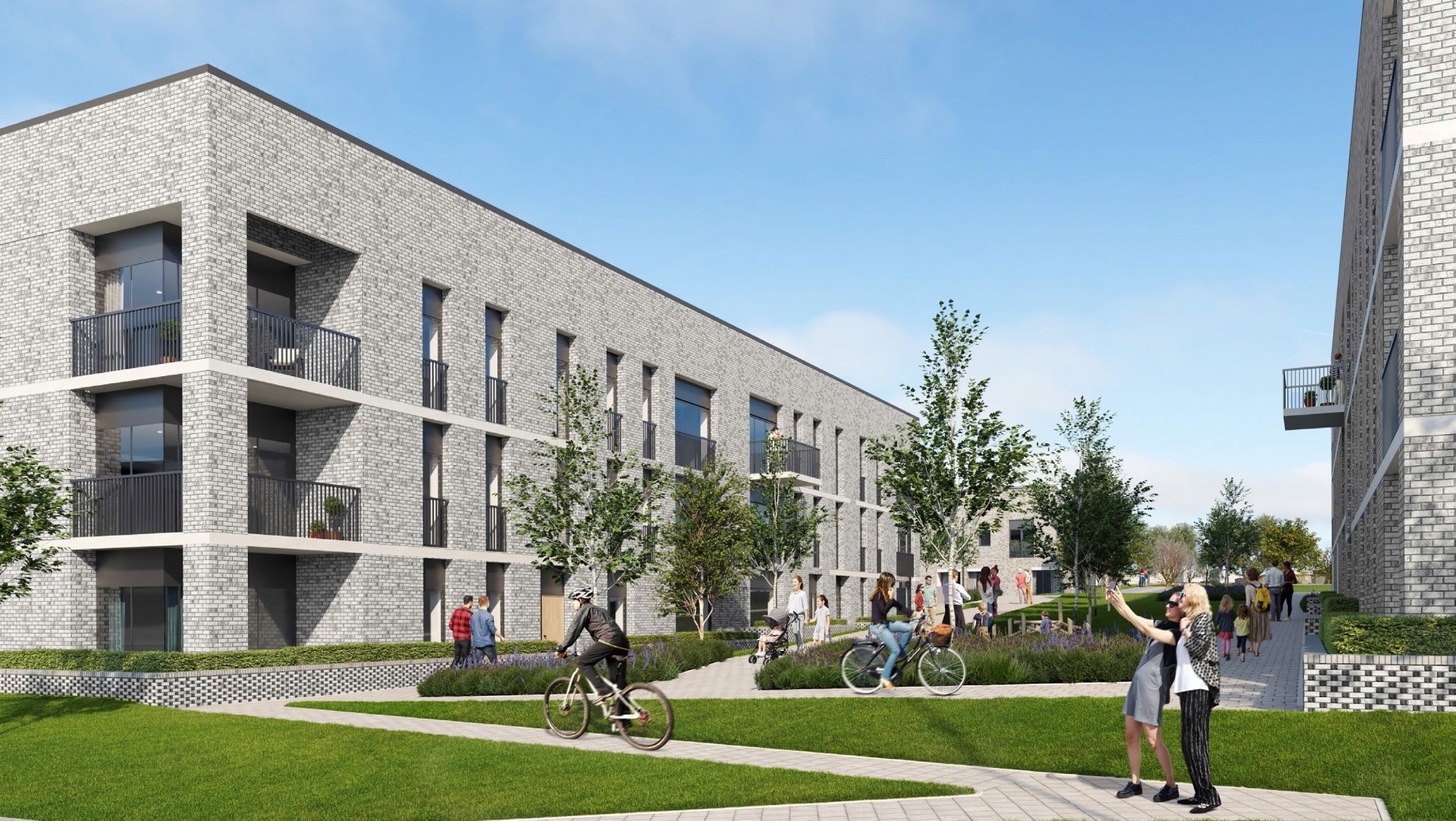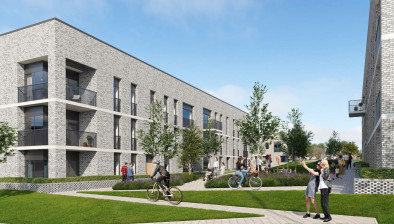Atkins details design principles of Aberdeen housing estate
Atkins has outlined the key principles behind its designs for 212 new homes for social rent on behalf of Aberdeen City Council.

Detailed plans for the development, located off Cairngorm Drive on the site of the former Kincorth Academy, were submitted last month and form part of a significant programme of work to deliver 10,000 new social homes in the city over the next decade.
Designed by Atkins’ Glasgow studio, the proposal follows four key design principles – enhanced daylight, robust design, safety and place – that underpin the council’s ambition for all new housing.
Ricky Connell, associate at Atkins, said: “We are designing homes that have the wellbeing of Aberdeen’s residents at the heart of the design aspiration. By following the four design principles, we hope to create a community that supports social interaction and provides excellent places and spaces for now and in the decades to come.”
Atkins said its design ensures all flats are dual aspect with full height windows to maximise daylighting to key rooms in compliance with the Gold Standard. Homes that are well-designed in terms of daylighting have been found to enhance occupants’ independence, safety, health and wellbeing, including those with dementia.
The site is also designed so that all areas are passively overlooked, and areas of ownership are defined. The design form and materials selected have been developed to ensure they are robust and easily maintained. Security measures are also integrated into positive design features, for example, avoiding footpath links through homes that increase unnecessary permeability and provides access to the rear of private dwellings. The site is laid out in a series of landscaped zones to ensure a high-quality environment, create a sense of community to support social interaction. This prioritises pedestrian amenity and manages vehicle movements.
Following planning permission, work is expected to start on site in early 2022.









