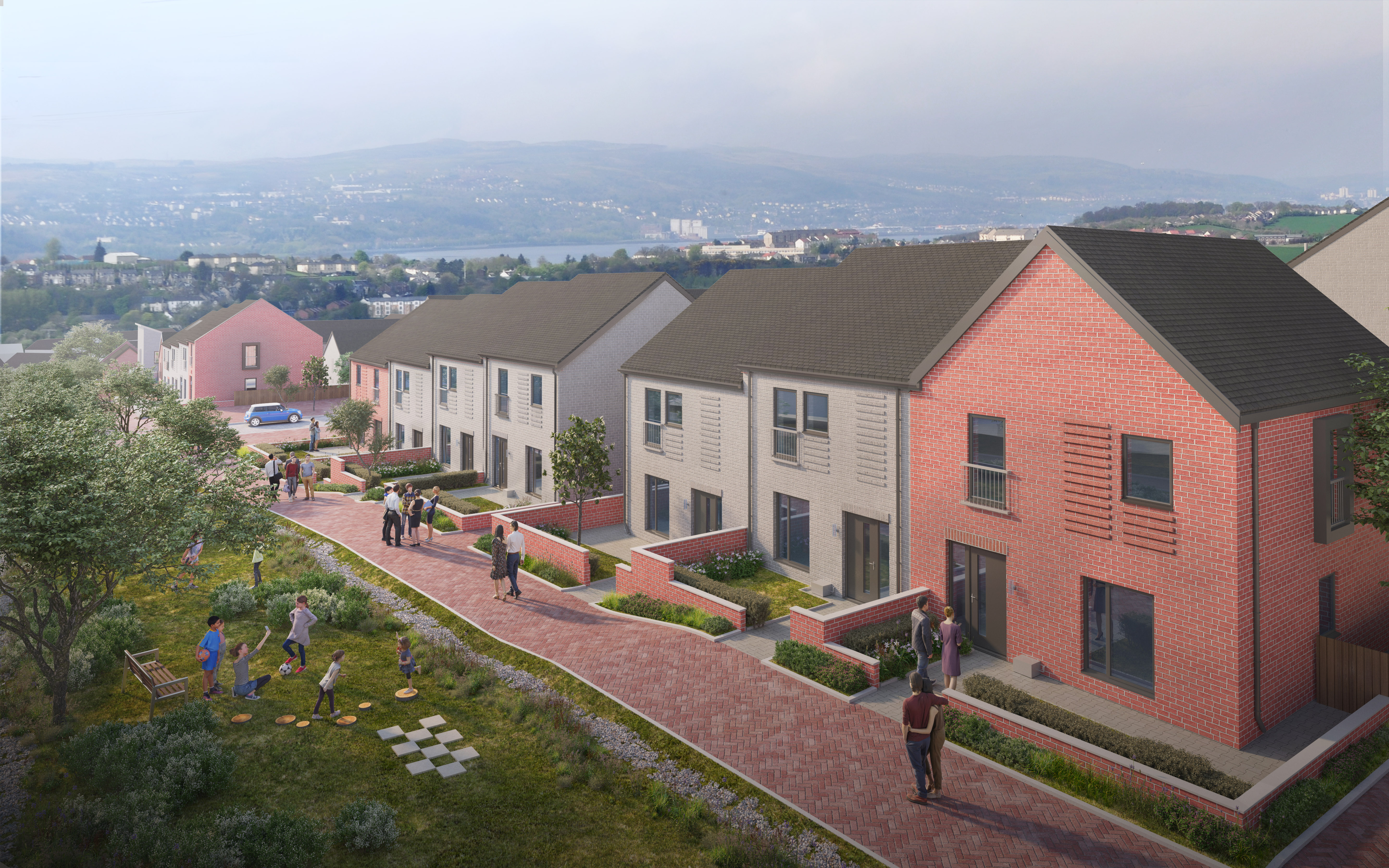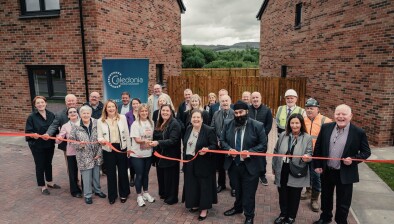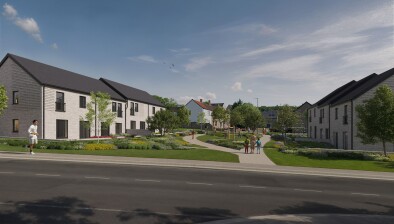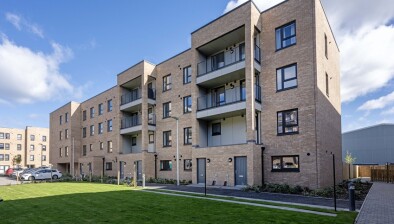Caledonia Housing Association submits plans for 140 affordable homes
A major regeneration scheme to build 140 new affordable homes and improve community amenities in Bellsmyre, Dumbarton has moved a step closer as Caledonia Housing Association has submitted a detailed planning application to West Dunbartonshire Council.

The association has put forward ambitious plans for the £40 million regeneration including new homes to replace many of the original tenements. The high-quality homes in the design reflect the housing need of the community. The development has been designed by ECD Architects.
The new properties include eight four-bedroom semi-detached houses, 76 two and three-bedroom terraced houses and 64 one and two-bedroom cottage flats. The full application also includes homes for wheelchair users with two accessible two-bedroom flats incorporated in the scheme.
The application is the second stage of the wider Bellsmyre Regeneration scheme which started with the building of 66 homes on an adjacent brownfield site at Muir Road. These are due for completion by summer 2022. Caledonia has also created new homes nearby at Bonhill for tenants in the area.
Numerous consultations with the local community show there is considerable support for this and other developments by Caledonia Housing Association in the area. Most of the new homes will be taken up by existing tenants.
Andrew Kilpatrick, director of assets, said: “We have developed this housing plan with extensive consultation with the residents and planners to ensure we satisfy the need for high quality and affordable accommodation in the area. We have also worked hard to create a regeneration plan that not only provides a home but also connects with the local environment and creates a sense of community.”
Dilveer Kaur Hoonjan from ECD Architects, added: “The Bellsmyre regeneration development provides a range of new homes with a design that takes inspiration from traditional Scottish architecture with the addition of modern detailing.
“Key gateways and corners of the site are celebrated by variation of materials, colour and additional design features. The buildings are positioned to fit the topography of the site, whilst taking advantage of the wonderful views of the Clyde and Kilpatrick Hills.
“A key priority in the design of the masterplan was to ensure ample public open space was provided, with pedestrian linkages to existing open spaces to enhance the green network in the Dumbarton area.”
The plans are expected to be considered by the council’s planning committee in the new year.








