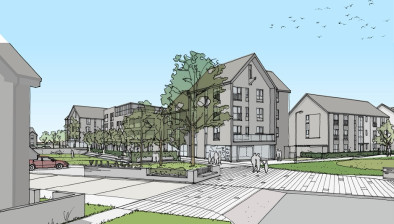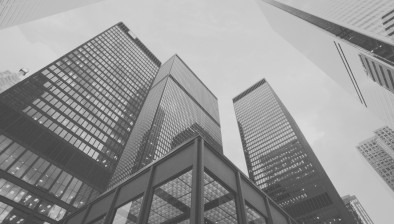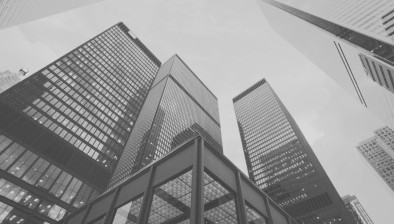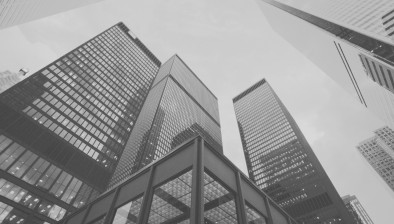Flats plan approved at Aberdeen city centre building
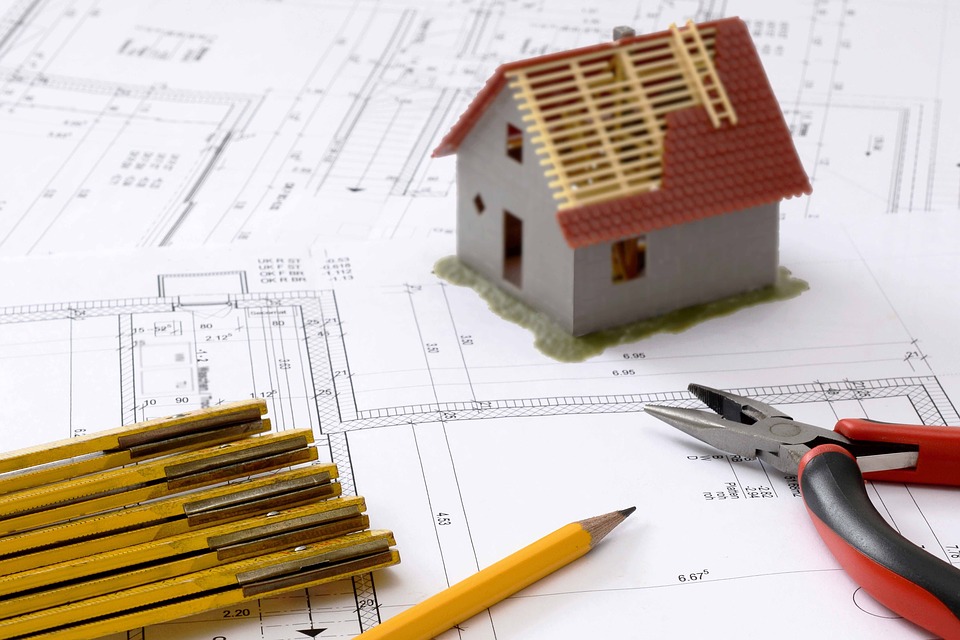
Councillors in Aberdeen have approved plans to convert empty floors of a Union Street building into flats.
Developer First Flat will deliver seven flats, with a mix of two and three bedrooms, on the upper floors of 156 Union Street, replacing the existing roof to add an extra storey at the rear of the C-listed building.
The 1800s block, between South Silver Street and Diamond Street, will retain the retail unit on the ground floor – formerly a Scottish Hydro Electric showroom and currently vacant.
The granite frontage will remain unchanged, but a balcony will be built on the fourth floor as part of work to replace the roof.
The building sits between two taller neighbours, occupied by Lakeland and Caffe Nero.
In a design document, Cumming and Co Architects said: “This project sets out our client’s vision to bring back into use the upper floors of this long-established granite building on the city’s major street and use them for residential use.
“This meets the council’s own policy of regenerating this beautiful street and repopulating the city centre, which in itself helps with the carbon footprint, while providing two and three-bedroom spacious apartments in the city centre to allow couples and families to enjoy city centre living.”





