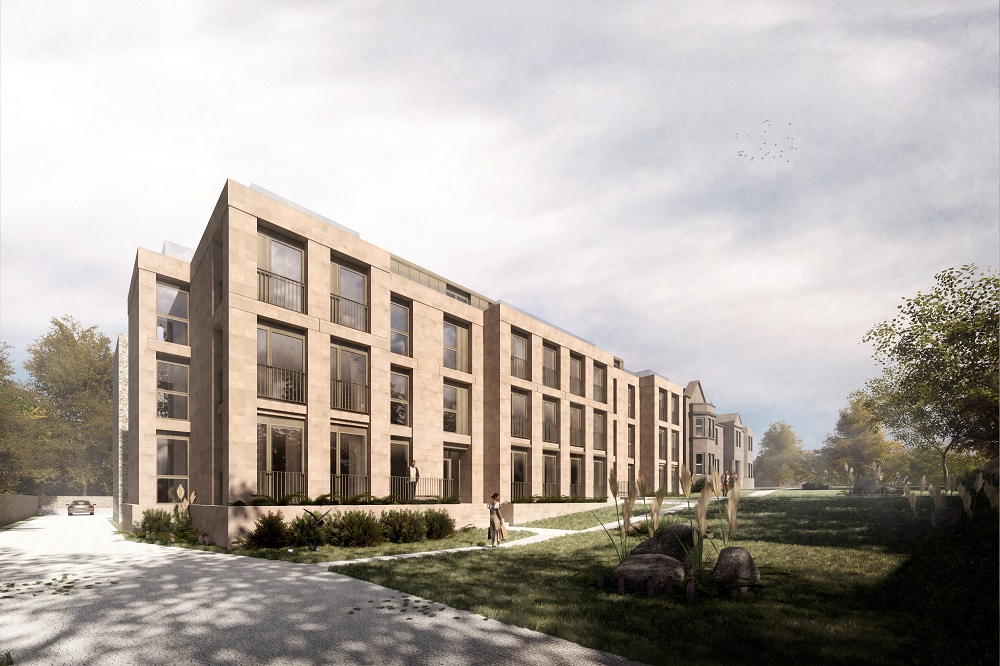Plans lodged to transform site of former Calderwood primary school
CCG Homes has submitted a planning application to transform the former Calderwood Primary School in Newlands.

Comprising 20 apartments, including two 3-bedroom penthouses, the proposal will deliver an “attractive conversion” and retention of the Victorian Calderwood Lodge and the replacement of the 1960s school extension with a new build flatted block.
The school extension, containing classrooms and a games hall, will be demolished. In a similar but smaller footprint, the new flatted block is proposed, incorporating two and three-bedroom flats with generous proportions and attractive living spaces that overlook the park and gardens.
The stone walls to the front, rear and side boundaries will be kept and repaired and the same gated access points will be used. The mature trees along the street boundary will also be retained in keeping with the surrounding residential area.
Private gardens to the front and rear of the site will have additional soft landscaping incorporated, replacing the tarmac playground areas and the development will also include private parking with 25% for electric car charging points.
CCG Homes managing director, Calum Murray, said: “On the back of our successful 156-home development Riverford Gardens in Pollokshaws, CCG Homes is delighted to bring forward proposals for this prime development in Newlands.
“Working with architects Stallan Brand, Calderwood lodge presents an exciting opportunity to create something special with the conversion of the Victorian building and the new build construction of apartments which will be completed with a stunning stone facade.
“This year is set to be one of the busiest on record for CCG Homes and we are incredibly excited for what the future holds as we continue to bring quality, energy efficient homes to the private housing sector in Scotland.”
Subject to planning, CCG Homes aims to be on site later this year.








