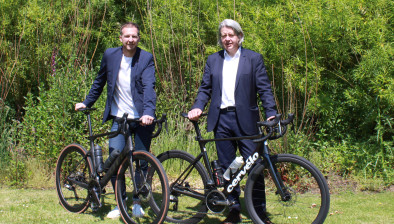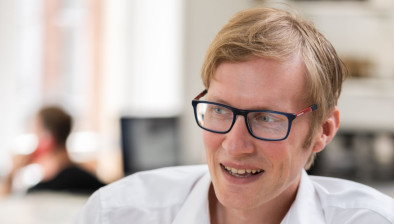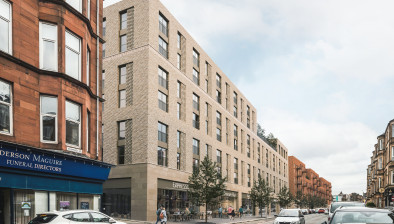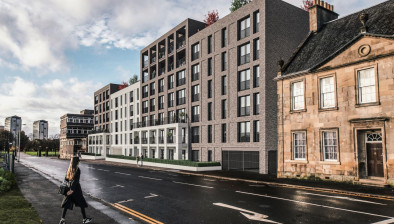Residential and office blocks planned for Dundee’s Greenmarket
Crucible Alba Group has progressed its plans to deliver a mixed-use project on the corner of West Marketgait and Greenmarket in Dundee.

Having initially mooted a £24 million leisure development made up of a nine-screen cinema complex, hotel and residential accommodation back in 2018, the Ayr-based property development company now lodged a full planning application for an office, residential and retail project across two buildings.
Under the plans designed by HAUS Collective, the first 75,000sq/ft building will provide high-quality office accommodation suitable for flexible occupation by future tenants on a floor-by-floor basis as well as 100 employee and visitor bicycle parking provision, two commercial units fronting West Marketgait, external breakout spaces at ground and first floor with 20 car parking spaces.

The residential building will house 16 apartments with 100% resident bicycle parking provision and two further commercial units fronting Nethergate and WestMarketgait.
HAUS said the proposal is “arranged to respond to both the existing urban street context and the creation of a successful contemporary mixed-use environment”.

The project team consists of:
- Architect/lead consultant - HAUS Collective
- Project manager - Gardiner & Theobald
- Quantity surveyor - Gardiner & Theobald
- Structural & civil engineer - Goodson Associates
- Mechanical & electrical engineer - DSSR
- BREEAM consultant - DSSR
- CDM coordinator - Principal CDM and Safety Ltd
- Transportation & highways - Goodson Associates
- Landscape architect - Hirst Landscape Architects
- Town planning consultants - Savills
- Acoustics - New Acoustics
- Fire consultant - OFR
- Microclimatic studies - Hoare Lea
- Visualisations - Visual Lane








