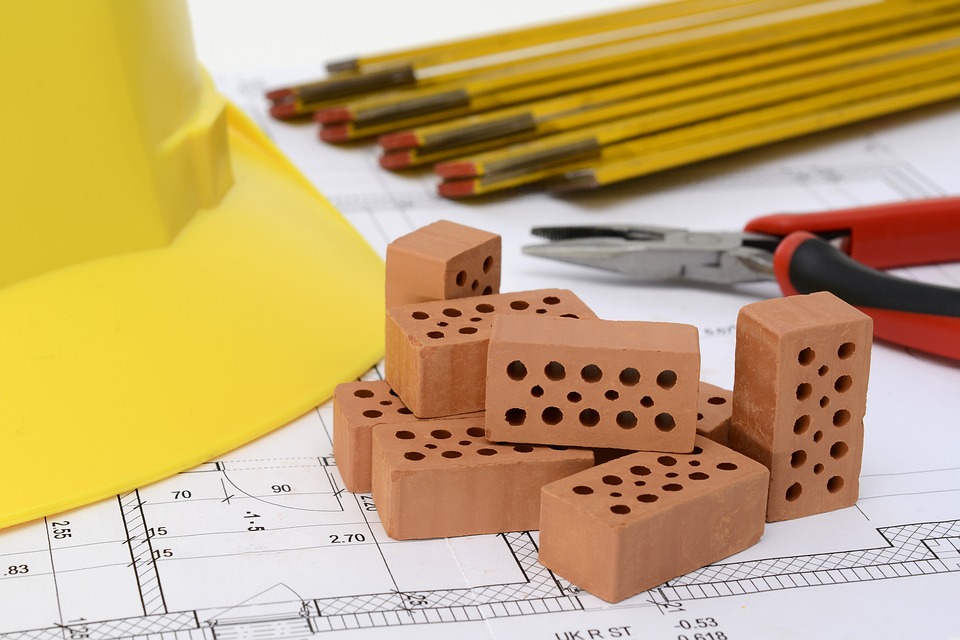Yorkhill flats appeal rejected
Developer Tucson Properties Ltd has lost its appeal over Glasgow City Council’s refusal of an application to build 30 flats on the site of former Kelvinhaugh Primary School in Yorkhill.

The developer attempted to have the decision overturned, however councillors on Glasgow’s planning local review committee supported the original decision.
The development proposed 18 two-bedroom flats and 12 with three bedrooms. There was to be a roof level amenity terrace and 20 parking spaces.
In their decision notice released in 2019, planners said: “When considered cumulatively, the failure of the proposal against residential design standards, residential density standards, vehicular parking standards, open space provision standards and the need to overlook and borrow amenity from an adjacent site are all indicators of overdevelopment and result in a proposal that fails to deliver a sustainable development for 30 new households in a base-accessibility location.”
Planning permission has already been approved to build a 100-unit student accommodation block at the site.
At the appeal hearing, Councillor Malcolm Cunning said there were too many significant breaches of policy to justify giving permission. He said it “failed on too many counts” and that the applicant would need to address the issues, reGlasgow reports.
Councillor Michael Cullen was worried that the flats would overlook a children’s playpark at a nursery. The approved student flats block has stairs on that side of the building.
A supporting statement for the appeal said: “The proposed development would reduce the number of residents at the site whilst maintaining a similar (albeit slightly reduced) scale and mass to the approved student development. The ground conditions mean that a reduction in the number of units at the site is not a commercially viable option.
“We consider that significant weight should be offered to material considerations in determining this application; the reuse of a brownfield site, provision of housing in a sustainable location which is 37 metres from the High Accessibility area; a sustainable development which includes photovoltaic cells on the roof and a design which responds to the site’s context and provides useable amenity space for residents.”





