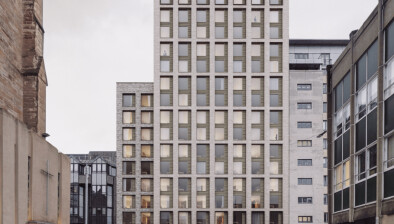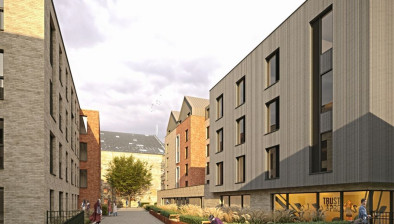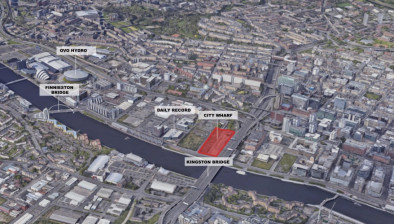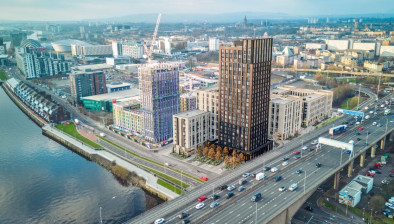32 flats planned above Edinburgh retail store
Manson Architects has been appointed by Adria Developments to submit a planning application for the redevelopment of a gap site above the existing retail store on Davie Street, Edinburgh.
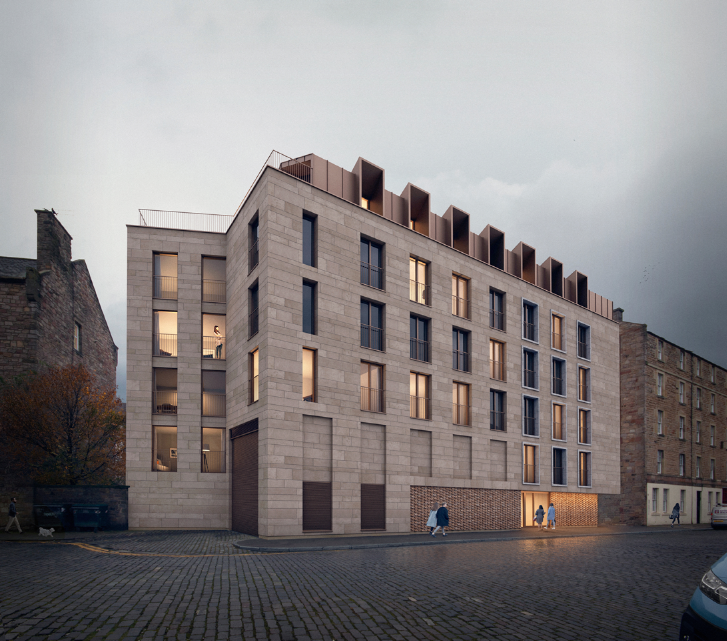
View west on Davie Street
A total of 32 flats are proposed with a mixture of 7 studios, 22 one-beds, and 3 three-beds for the rental market.
Under the plans, the retail store backing onto Davie Street will be partially demolished with the erection of a five-storey building with rooms in a pitched roof form.
A statement submitted with the application reveals: “The design team brief is to create a high-quality residential development above the existing retail store where it faces Davie Street and ensure the viability of the ground floor use remains intact.
“Adria Developments own the site and currently lease the ground floor premises to Tesco Stores Ltd. The intention is to keep the store trading throughout the construction period whilst allowing the retail store to be refreshed.”
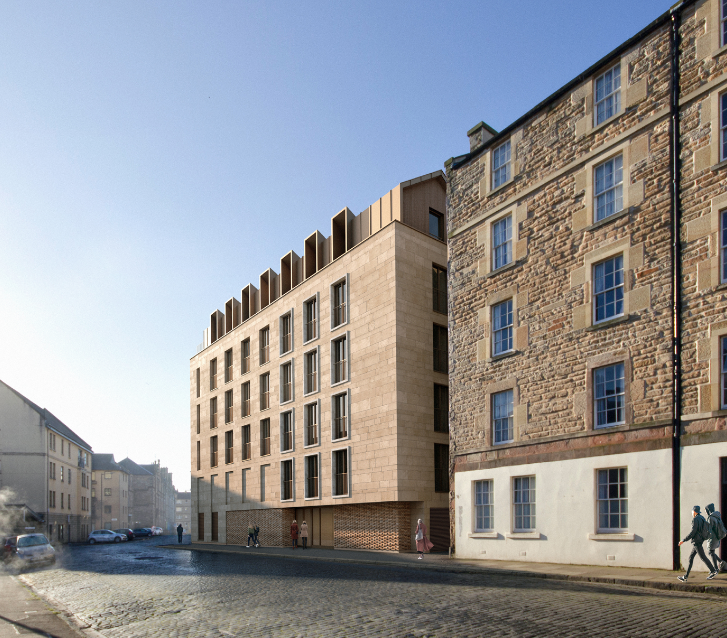
View south along Davie Street
It adds: “Overall, the development is considered to contribute positively to the character and appearance of the conservation area through the use of appropriate materials, form, height, scale, and massing. The following chapters of this design statement will illustrate the context analysis that has been undertaken to arrive at the proposed design for the site and explain why the proposal is a meaningful addition to South Side.”





