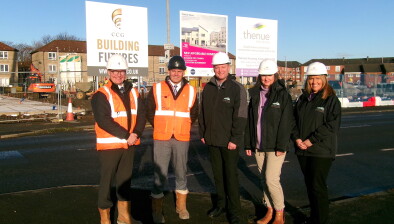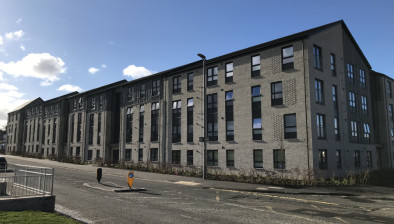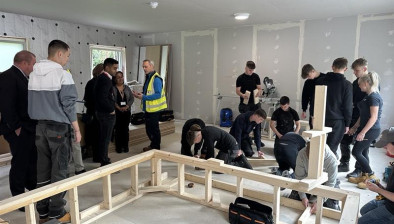84 homes planned to complete Belvidere Hospital Masterplan
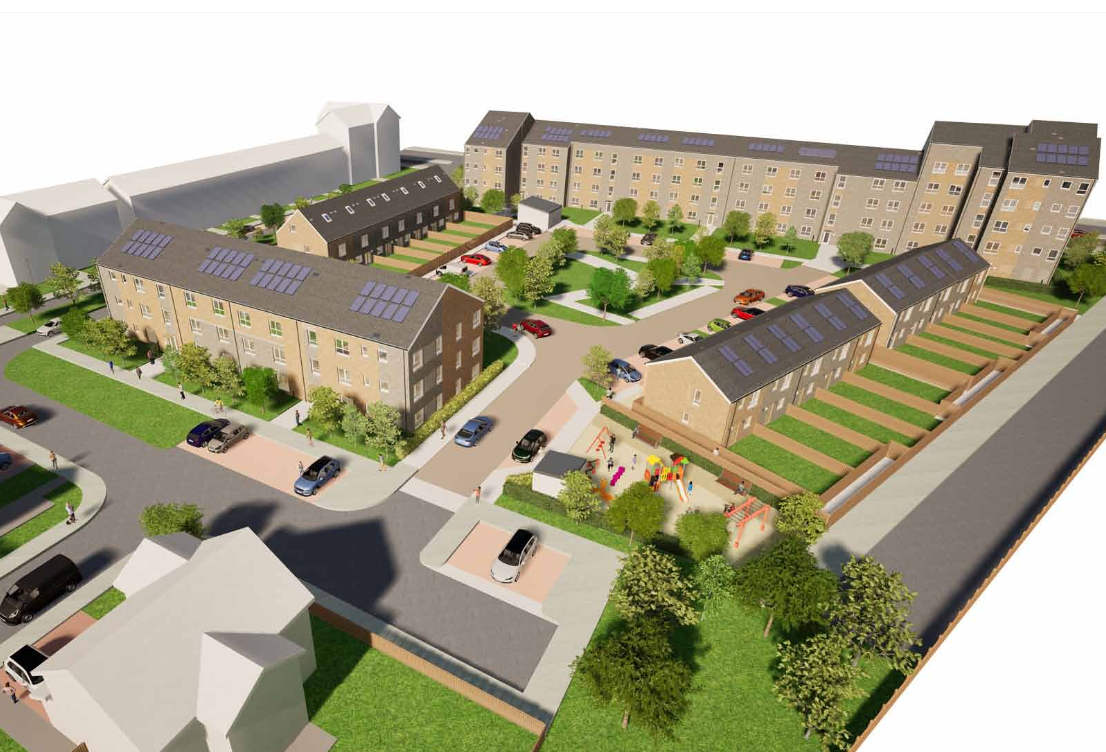
Plans have been submitted to build 84 new homes on behalf of Tollcross Housing Association on the site of a former hospital in Glasgow.
MAST Architects has been appointed by CCG Scotland to develop proposals for the vacant land south of London Rd which is the remaining undeveloped site of the former Belvidere Hospital Masterplan.
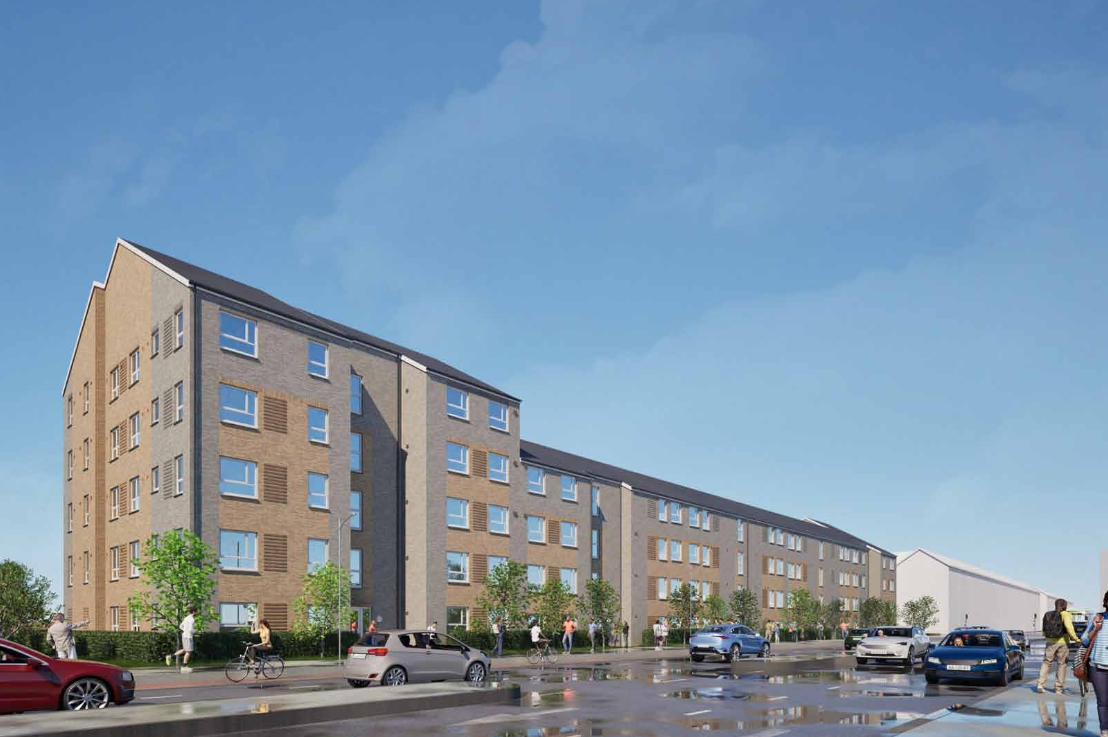
If approved, the 84 units will be made up of 19 one-bedroom flats and 48 two-bed flats with 10 two-bedroom houses and seven three-bed houses.
There is also a proposed play area and central greenspace which will receive sunlight throughout the year as well as 47 off-street car parking spaces.
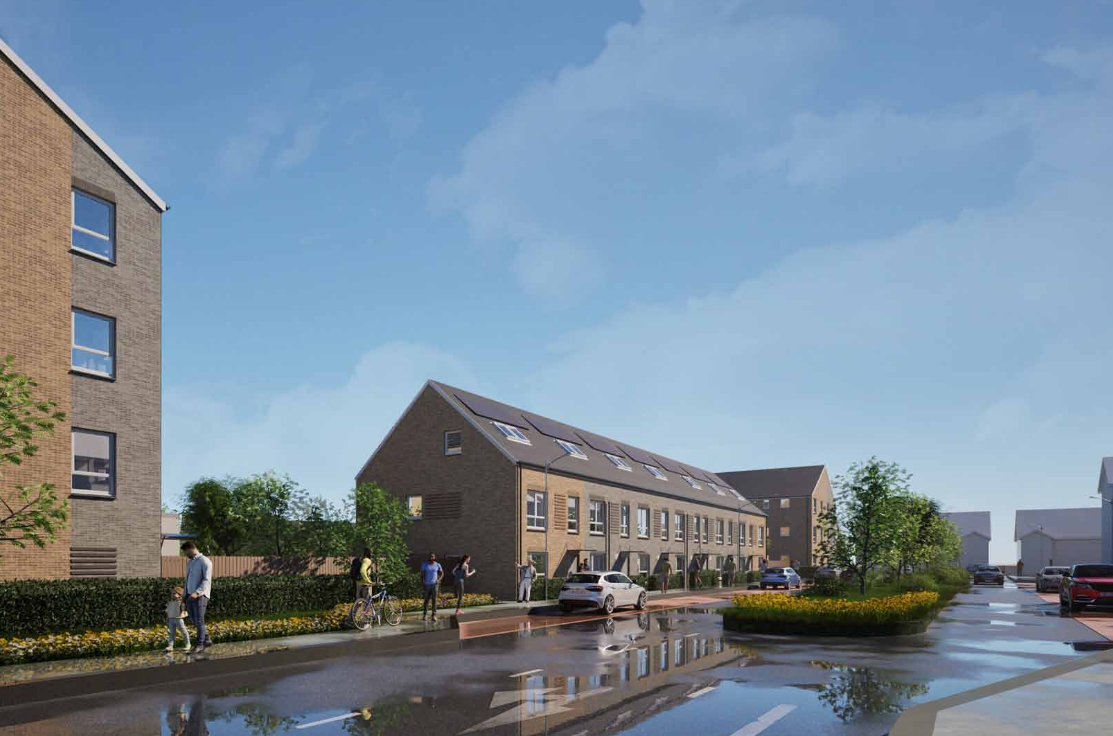
The proposals have been designed to match those of the masterplan showing a mix of flats and houses facing out to London Rd, Belvidere Terrace and Belvidere Avenue with an internal parking court. The properties will match Housing For Varying Needs standards.
The design team comprises MAST Architects, G3 Structural and Civil Engineering, Matt Benians Landscape Architects, Carbon Futures Energy Assessors and Lousie Pasi planning consultant.







