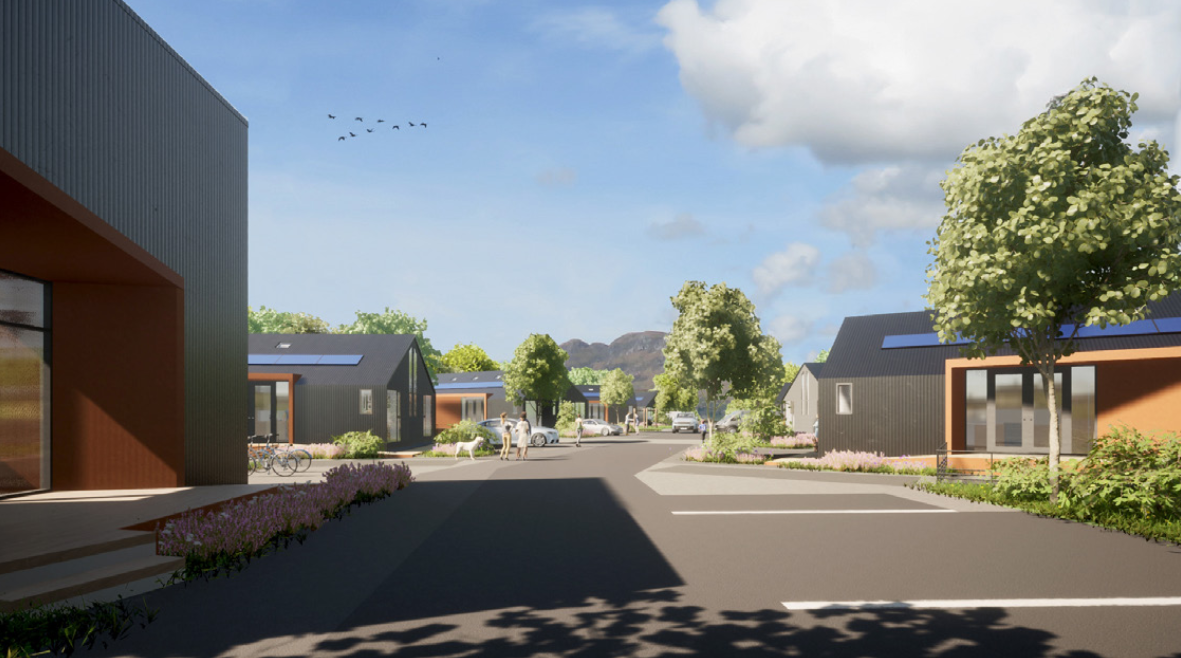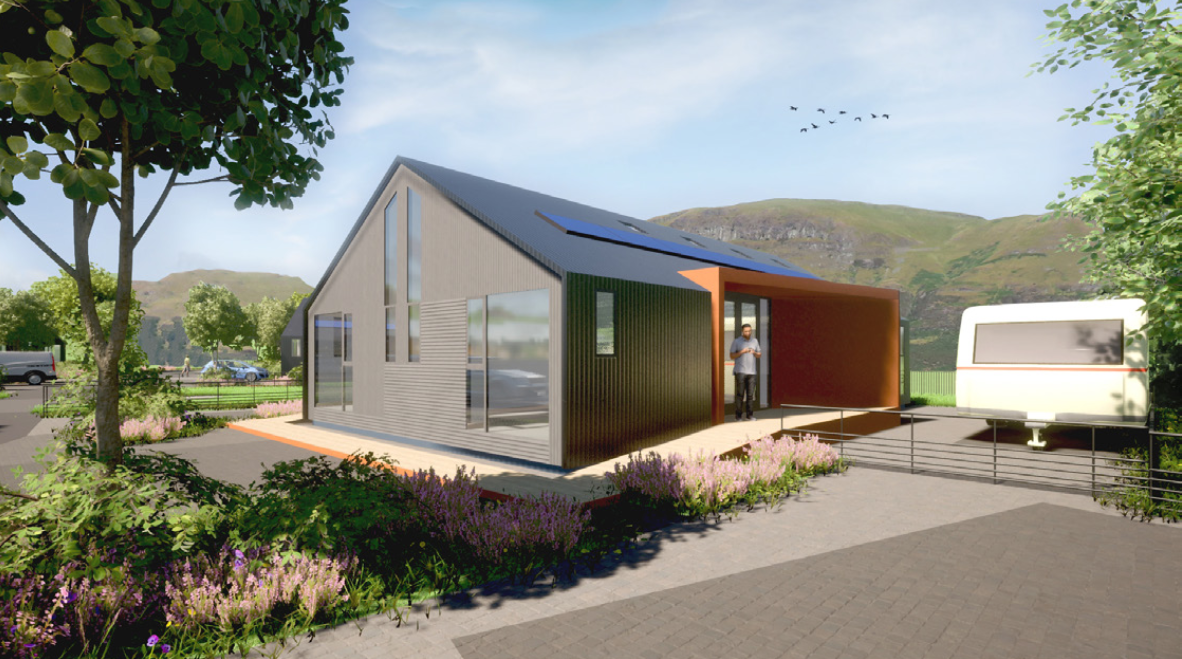Clackmannanshire traveller site to be upgraded

Austin-Smith:Lord has submitted plans on behalf of hub East Central Scotland in partnership with Clackmannanshire Council for the upgrading of a traveller site in Alva.
The site is home to the Westhaugh Traveller Community where 16 families have parking for their caravans and use of a personal amenity block.
The site was transferred to the council’s housing department after it reached the end of its useful life. The Scottish Government has allocated a £70,000 grant to the local authority, from a fund of £2 million, for site improvements, with the occupants to be put in the driving seat for decisions.
The principal aim of the transformation project is to replace the amenity blocks with larger modern replacements that cater for current living trends of the travellers community. Each pitch will benefit from increased safety and privacy and will receive significant improvements to the immediate surroundings that enhance the sense of place.
The communal shared space will be improved with new hard and soft landscape features, incorporating street furniture, places to dwell, lighting, access to the new open space along a shared access road that prioritises pedestrian safety. The manager’s office will be replaced with a new Community Hub that incorporates a flexible meeting space to foster social cohesion and provide training.

Multi-disciplinary design practice Austin-Smith:Lord has led the design proposal stage for the redevelopment of the site with support from the wider design team comprising of main contractor Hadden Group and Harley Haddow acting as civil, structural, mechanical and electrical engineer.
Outlining their chosen design solution the architects wrote: “The design for the amenity blocks takes a simple form of low-pitched roofs with gable walls to either end. There is a contrasting porch intervention that is partially recessed and extruded to help delineate the entrance and provide covered shelter which was a key requirement of the residents.
“Internally the key social spaces are full height and extend up to the central party wall ridge, helping to portray greater space for the compact amenity footprints. The community hub adopts the same features as the amenity blocks utilising the same roof pitch, materials and details.
“To portray a greater site presence, the form is of larger scale and more striking in form by extending from the ridge into the ground, helping form a communal south-facing terrace and screen to the community garden.”







