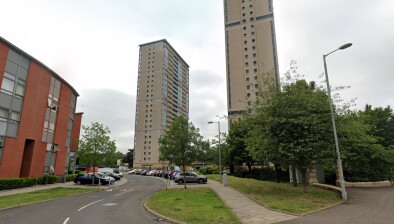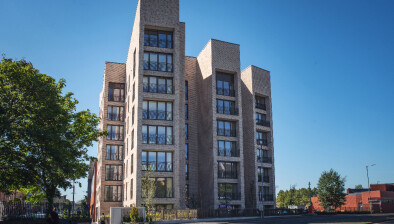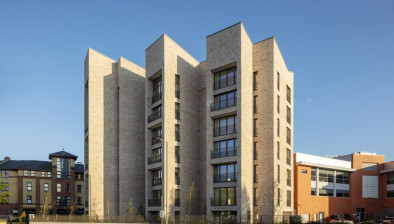Architects collaborate on New Gorbals redevelopment plans
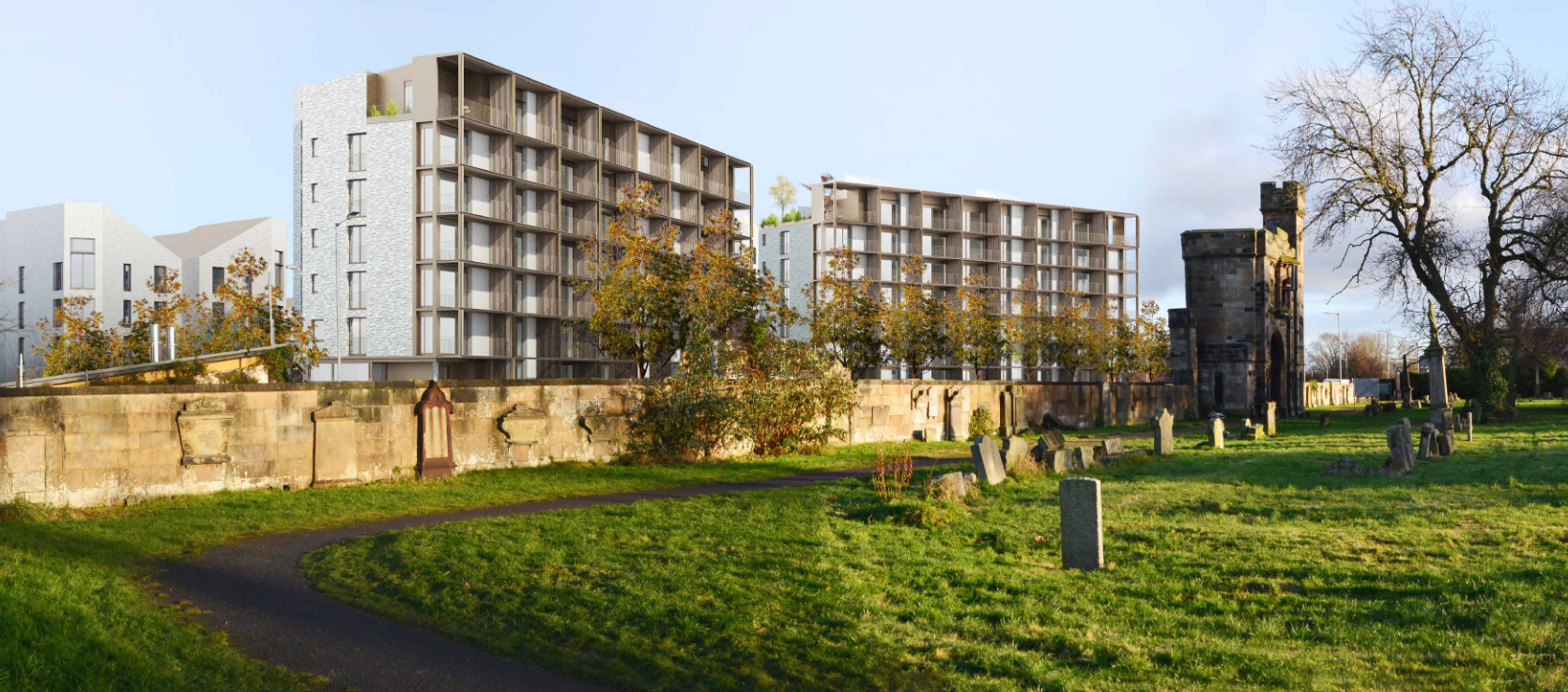
The proposals designed by Elder & Cannon Architects
A planning application has been submitted for 152 affordable homes in Glasgow for New Gorbals Housing Association.
The new homes for social rent will partially offset the loss of 276 flats in two empty high rise blocks at 341 and 305 Caledonia Road, scheduled to be demolished this year.
Page\Park and Elder & Cannon Architects have been engaged in the design process, each developing designs for separate parts of the site.
The proposals are aimed at providing housing to meet a range of housing need, particularly larger families and people with mobility issues (including wheelchair users).
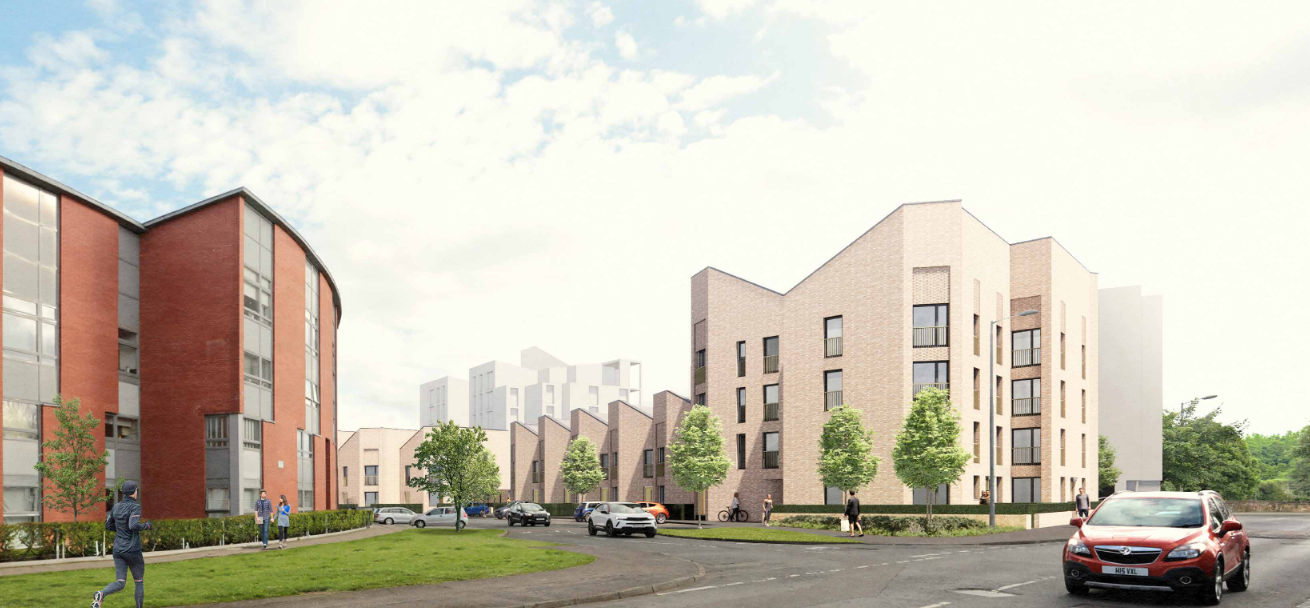
Page\Park's proposed contribution to the site
The mix of seven storey, four storey and two storey elements reflects the existing buildings in the area, including the Silverfir Court Tracoba blocks, the Maisonette blocks and the new build developments on Old Rutherglen Road and Oregon Street. Developing blocks taller than four storeys allows us to incorporate lifts to upper floor flats. The two storey elements add to the number of back and front door houses in the area.
All of the new homes will be energy efficient with the objective of reducing heating costs for tenants. Heating is likely to be by heat pumps and solar panels will be incorporated where possible.
Elder & Cannon will pick up the Caledonia Road frontage and Page/Park to deliver the Oregon Street element with Rankin Fraser overseeing the landscaping.
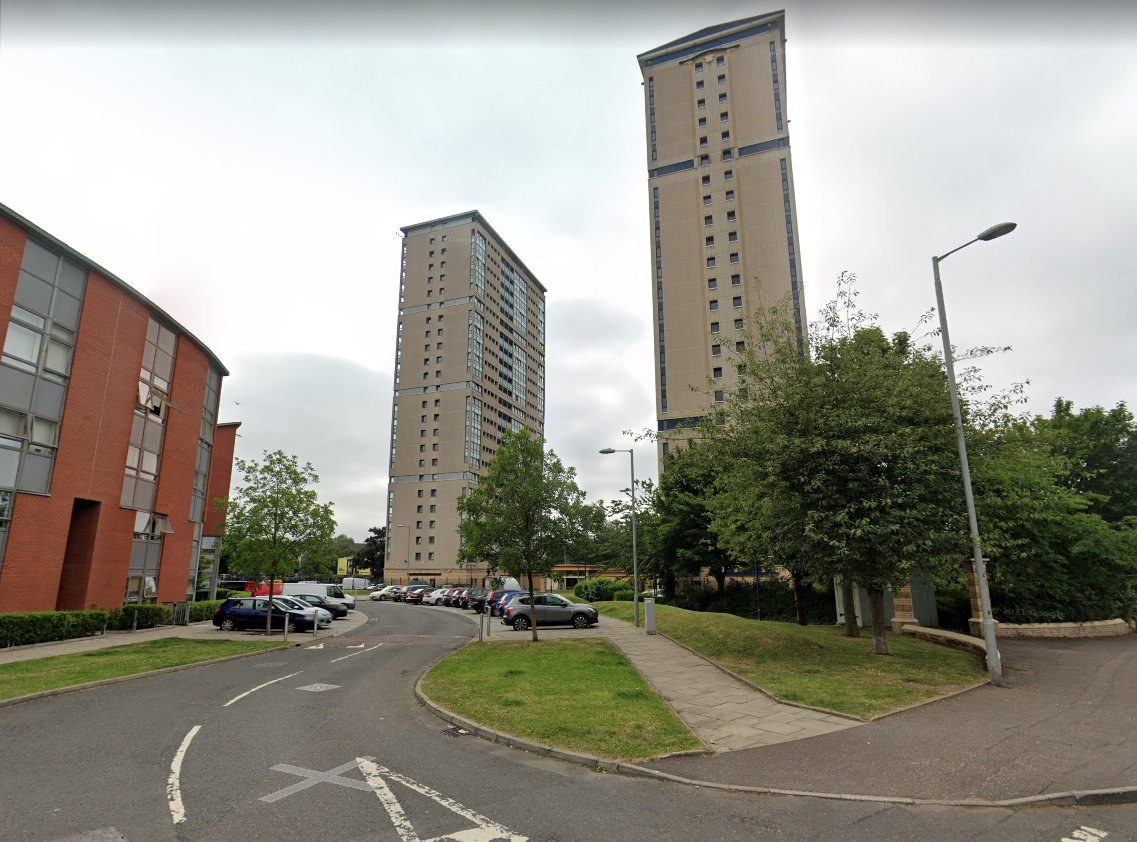
The towers at 305 and 341 Caledonia Road (Image: Google Street View)
In a design statement Elder & Cannon wrote: “The proposal comprises two separate 7-6 storey linear blocks inflected on an angle in from Caledonia Rd, providing a softening dynamic of the play between these two formal edge blocks onto the Necropolis.
“They reflect a reverse of the curved form of the existing Oregon Street block to the north, holding a space that is set back from Caledonia Rd along this southern edge, setting up views into and out of the heart of the site, allowing for more interest to the oblique and gable views along Caledonia Rd and opening up sunpaths to the middle gardens.”
In a complementary design statement, Page/Park added: “To address the challenge of the asymmetric curve on Oregon Street, we have staggered a series of blocks, creating a unified and rhythmic elevation along the street with varying building heights. The bay window detail has been incorporated throughout the scheme, enhancing the corner condition of the site.”







