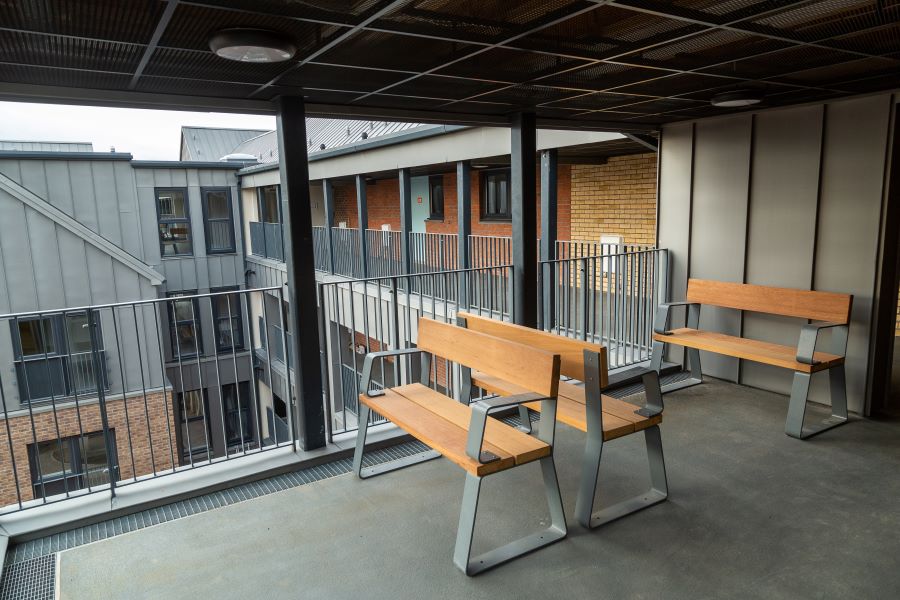Bracewell Stirling wins ‘Excellence in Accessibility & Inclusion’ award for Alloa development

Architectural practice Bracewell Stirling Consulting has won the ‘Excellence in Accessibility & Inclusion’ award at the 2024 Scottish Home Awards.
Completed in March 2023, the Primrose Street project, also known as Townhead House, features 60 one- and two-bedroom flats developed for Kingdom Housing Association in collaboration with Clackmannanshire Council.
Located in the heart of Alloa town centre, the innovative building has transformed the area by addressing the requirements of residents of all ages with varying needs. Rather than relying on bespoke or niche interventions, the project embraced universal design principles, benefiting all users.
Gavin Lloyd, partner at Bracewell Stirling, said: “Having already achieved a series of accolades since its completion, including the CIH (Scotland) Award for Excellence in Development for Affordable Housing, Homes for Scotland Development of the Year 2024, a Scottish Design Silver Award, and Scotland’s Towns and SURF Awards, we are thrilled that Primrose Street, Alloa has now also won the ‘Excellence in Accessibility & Inclusion’ award at the Scottish Home Awards 2024.
“The project set ambitious goals for intergenerational living and a dementia-friendly environment, recently receiving ‘Gold Design’ accreditation from the Dementia Services Development Centre, the highest available standard. Thanks to the entire team who helped deliver this stunning development.”
Following a rigorous judging process which scrutinised over 130 entries across 18 categories, the Annual Scottish Home Awards ceremony was held on Thursday 13 June at the DoubleTree by Hilton Glasgow Central. Attended by 600 guests, the 17th annual event, sponsored by Ross & Liddell, celebrated 19 housebuilding companies for their excellence in construction, sustainability, and customer care.
The Primrose Street project set ambitious goals for intergenerational living and a dementia-friendly environment, and was recently awarded “Gold Design” accreditation by the Dementia Services Development Centre, achieving the highest available standard.
The building has been designed to accommodate wheelchair requirements and includes a high level of flexibility. Automatic opening doors, mobility buggy charging facilities, semi-open plan flat layouts, full-height windows, wet shower rooms, and future hoist requirements including demountable partitions were all built into the brief.
A linear layout with street frontage on three sides encloses private shared garden space to the rear. This allows almost every flat to benefit from dual or triple aspects, many with views to both street and garden.
Cloistered decks act as transitional spaces, interacting with the landscaped courtyards, each of which has its own individual character. The cloisters are wide and include a series of internal and external social spaces.
Residents will be actively encouraged to personalise the external area closest to their own home.
A mixture of materials, an irregular building footprint, and a variety of roof forms all help to break the building up into recognisable smaller components and provide residents, particularly those with cognitive difficulties, with aids to orientation and identification.
Inverness-based investment group GEG Capital Ltd recently acquired Bracewell Stirling Consulting.









