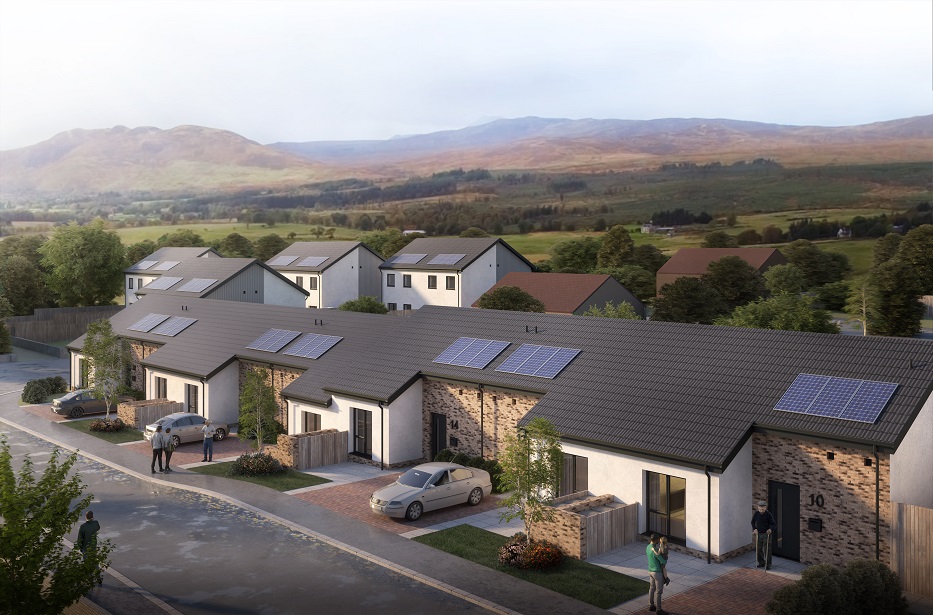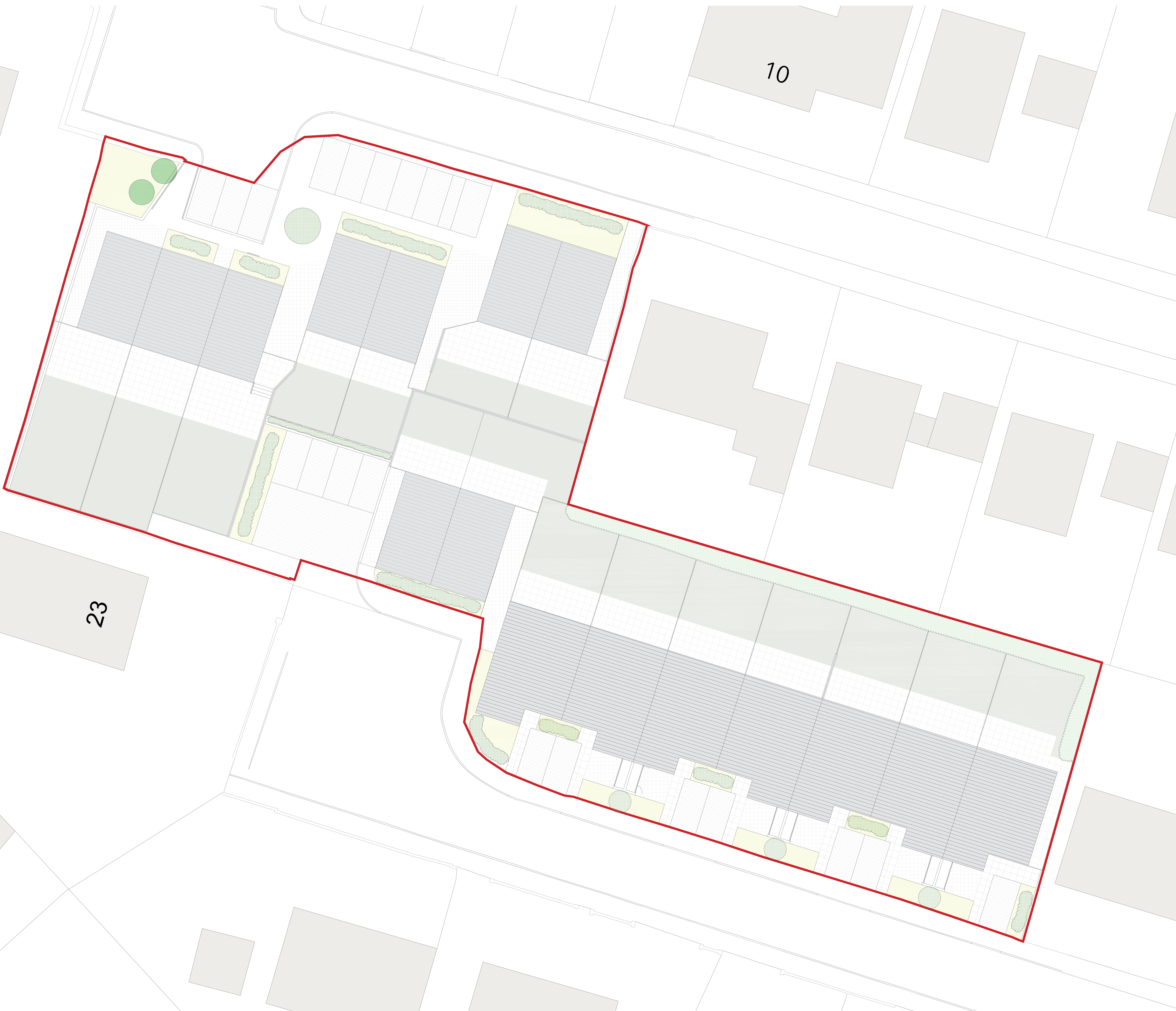Delivering Hanover Scotland’s first social housing Passivhaus development
Rounding up the Scottish Housing News COP26SHN feature showcasing the social housing sector’s efforts to combat climate change is Hanover Scotland’s development being built to Passivhaus standards in Drymen.

How the homes will look once completed
With a portfolio including more than 5,000 properties, located in more than 200 developments, Hanover (Scotland) Housing Association Ltd is one of Scotland’s largest housing providers for older people. It promotes safe, secure and above all, independent living for its residents through modern and affordable housing, offering housing with care, enhanced housing and factored housing.
Working alongside Cruden Group, ECD Architects and TCS Construction Consultants, Hanover received planning permission for its Drymen development in March this year. When complete, the development at Conic Way and Montrose Way will comprise 15 homes for rent, replacing the original Drymen housing which was the first development that Hanover Scotland owned when it became independent from Hanover England in 1979.
Residents who were asked to leave their homes during the demolition will be offered the seven one-bedroom cottages. The remaining eight two-storey general needs houses, six two-bedroom and two two-bedroom, will be allocated by Stirling Council.
Describing the project’s origins, Julie McKinnon, projects manager at Hanover, said: “The original scheme provided 18 one-bedroom, one and two-person cottages and was the first development owned by Hanover Scotland in 1979. The decision to demolish the development was based on more stringent legislation for energy efficiency.
“The properties were not meeting the new Energy Efficiency Standards for Social Housing (EESSH) and further improvements to EESSH targets would have been difficult to meet. Daily running costs for the electric heating systems was also proving to be very expensive for our customers.
“Hanover commissioned a feasibility study and it soon became clear that the most sustainable option was to demolish and re-build the development as a new design.”
The total cost to rebuild the development is £2.89 million. This has partly been funded by a housing grant of £1.26m from the Scottish Government. The remaining costs are covered by a private loan from the Royal Bank of Scotland worth £1.63m.

The development site plan
Passivhaus and other environmental credentials
Hanover looked at the Passivhaus design philosophy for Drymen at a very early stage in the planning process. The idea was to reduce the impact on the natural environment and most importantly to reduce the running costs as much as possible for its residents.
Buildings built to Passivhaus standards use up to 90% less energy for heating and cooling, and up to 70% less energy than conventional buildings, and have therefore been identified as a key strategy for tackling fuel poverty. They also future-proof occupants from increasing unexpected weather patterns.
To achieve the Passivhaus standard, the fabric of the new homes is highly insulated and airtight to minimise home heat losses and reduce energy consumption. All windows have been designed to maximise capacity for natural ventilation whilst ensuring safety and security are not compromised. Many of the homes have an open plan layout in the living areas which allows for cross ventilation through the plan.
Joanna Vaisey, director of asset management at Hanover Scotland, said: “Drymen is an exciting development for Hanover Scotland and we are proud to be among the first social housing providers building to Passivhaus standards.
“We are also committed to making our existing housing stock more energy efficient and are keen to embrace measures or technology which will help reduce carbon emissions.”
One of the key features of the design is the optimal solar orientation of the units; the two-storey detached properties have been designed with entrance doors to the side of the property, allowing a standard plan form to be used regardless of whether the front is north- or south-facing. As such all of the homes within the development are oriented to maximise solar gains.
The new homes have also has been provided with MVHR systems. This ensures that high levels of internal air quality are achieved throughout the year (particularly during winter when windows are typically closed), whilst reducing heat losses by extracting heat from stale air to preheat fresh air.
Solar panels have been integrated onto south-facing roofs to provide domestic hot water to the properties, and air source heat pumps have been located to the rear of properties to provide heating in a sustainable way.

The Montrose Way bungalows before and after demolition
Construction and design process
The development site lies between Conic Way and Montrose Way, to the north-west of the village centre. The topography of the site is slanting front to back such that many of the previous homes had stepped access (or access ramps) and, in places, a retaining wall between themselves and the street. Under designs by ECD Architects, the new development regrades the site levels moving the retaining wall to behind the properties to create a separation from north to south and provide the new homes level access from the street.
A terrace of one-bedroom bungalows provides amenity housing on Montrose Way. At the end of Conic Way and Montrose Way, the units proposed step up to two storeys to provide greater diversity in the housing mix, with two-bedroom three-person and two-bedroom four-person general needs housing in addition to the amenity housing proposed.
Outlining the build process for the project, Gordon Lee, partnering and procurement director at Cruden Building and Renewals Ltd, said: “The project will take approximately one year to complete from site start to final handovers and surfacing. Initial aspects will focus on site clearance and the diversion of any existing water main.
“The foundation solution is trench fill with an in situ concrete ground floor slab. Highly insulated roof, wall and floor cassettes will form the timber frame. External walls are a mixture of facing brick, render and cladding.”
The new homes have been arranged to step in and out from the street line, which is in keeping with the uneven building line of the street, and reflects the plan form of the former properties on the site.
Small trees and shrubs have been proposed to the front of the units to enhance biodiversity, create defensible space between the street and the housing and to generally enhance the spatial quality and visual aesthetic of the development.
“We continue to work with the Drymen community and the feedback from our customers has been very positive,” said Julie McKinnon. “A short newsletter is published internally to keep our customers and the general public informed about the progress of the project. Our customers who were decanted at the start of the demolition programme have already expressed their enthusiasm to return to the development at the earliest opportunity.”
She added: “The new Drymen development will be the first Passivhaus scheme in Hanover’s history and we are optimistic about the success of the project. We anticipate that Passivhaus will set the blueprint for future homebuilding in Scotland, so this an exciting opportunity for everyone involved.”
Run in conjunction with our sister publication Scottish Construction Now, the #COP26SHN feature showcases the efforts of Scotland’s dynamic affordable housing sector to tackle the climate crisis. The first two episodes of The Scottish Housing News Podcast are also part of the feature.









