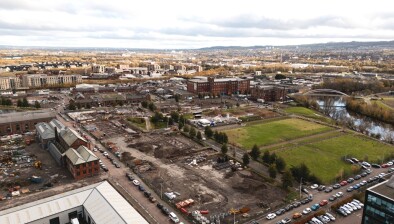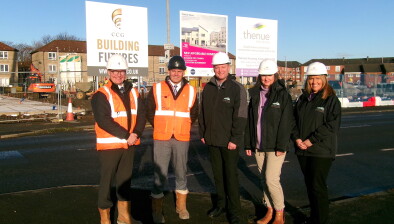Designs revealed for 173-home Dalmarnock plans
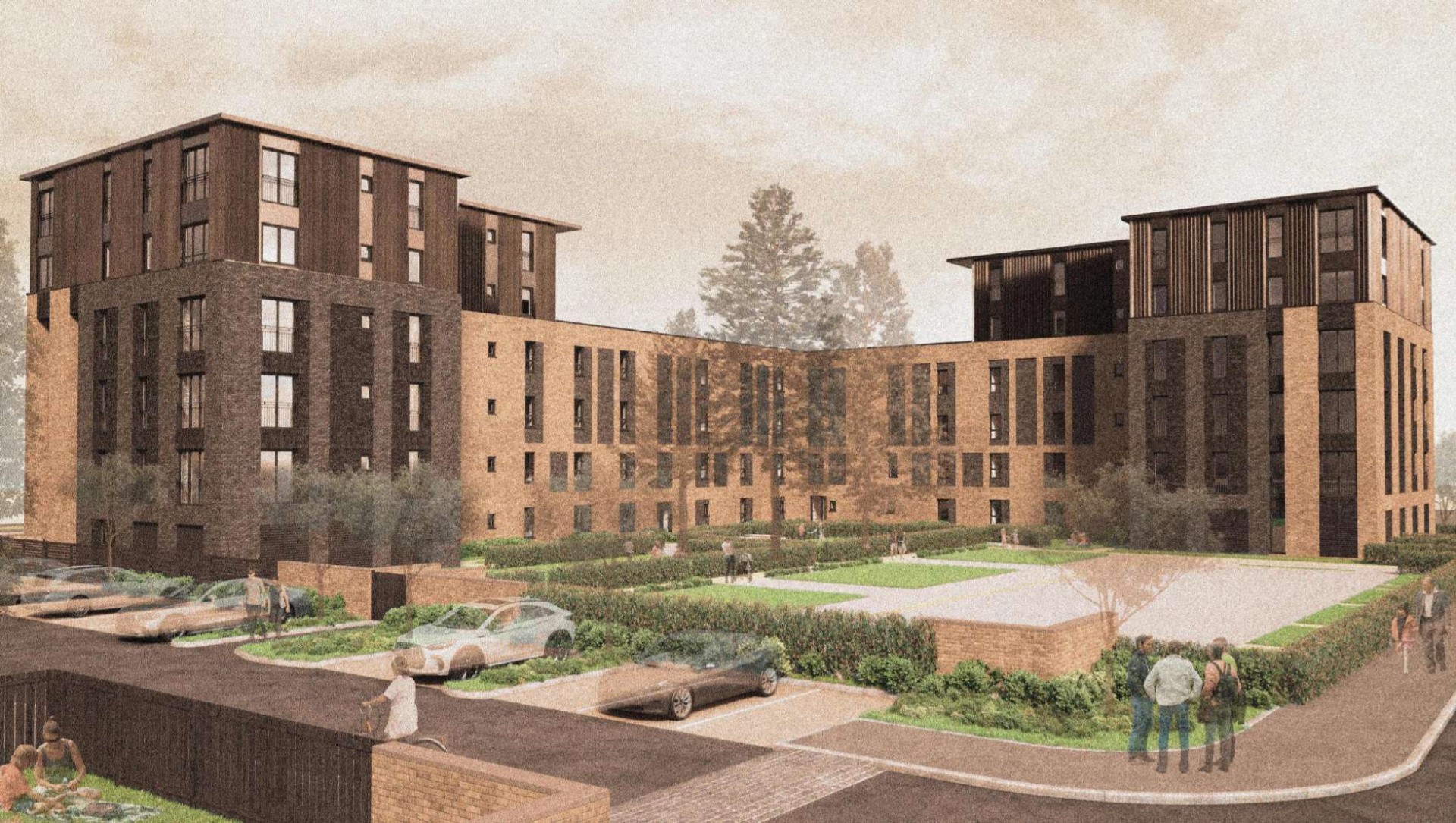
CCG Homes has submitted detailed designs for its development of 173 houses and flats in Dalmarnock.
The new homes would be constructed on vacant former industrial land at French Street and Carstairs Street.
A total of 54 private houses will be listed for sale, with 119 homes, consisting of five houses and 114 apartments, allocated for social rent by Thenue Housing Association.
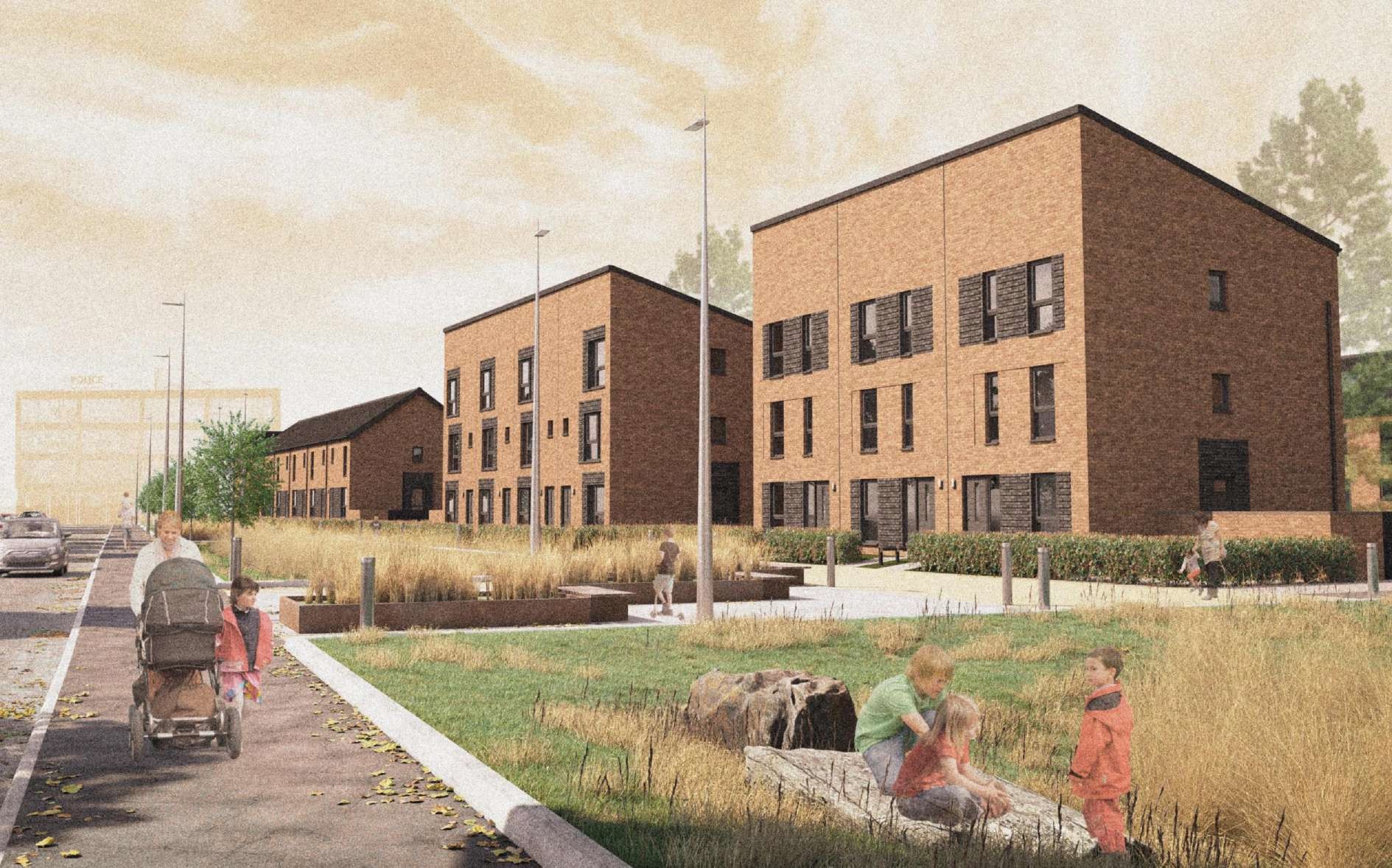
A design statement submitted by Stewart Stevenson Architects read: “South Dalmarnock is in the process of re-emerging as a recognisable outer urban district in it’s own right, after many decades of population decline and urban decay.
“The intention is that the development will create a balanced and sustainable core for an identifiable new neighbourhood, with an appropriate mixture of housing types/tenure and outdoor space that will support a broad spectrum of residents.”
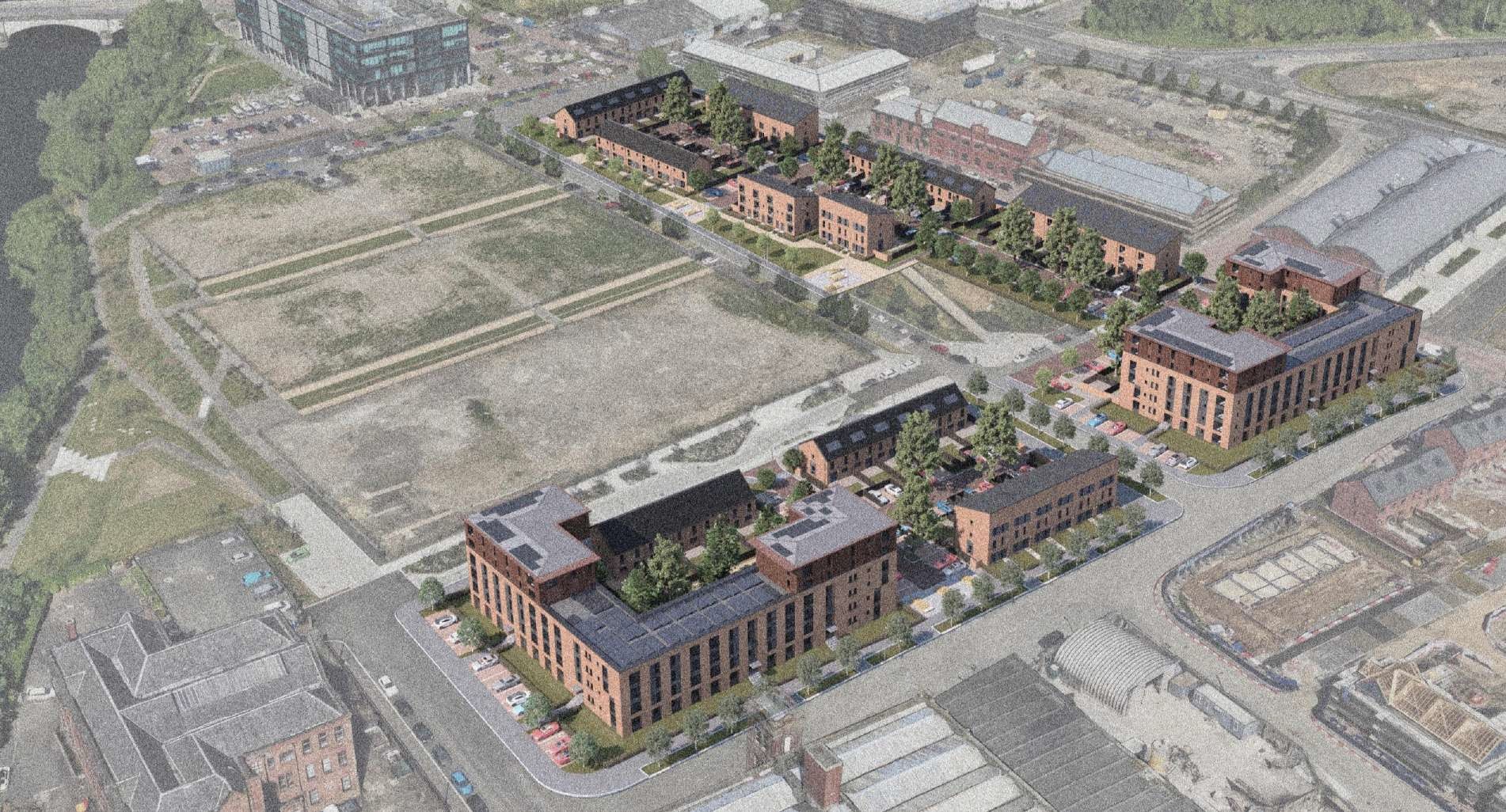
If successful, the north east plot would be developed by Clyde Gateway Developments Ltd and become an amenity space for residents.
The statement added: “Private terraced housing is comprised of two and three-storey types with either three or four bedrooms. Social terraced types are all two-storey, three-bedroomed types.
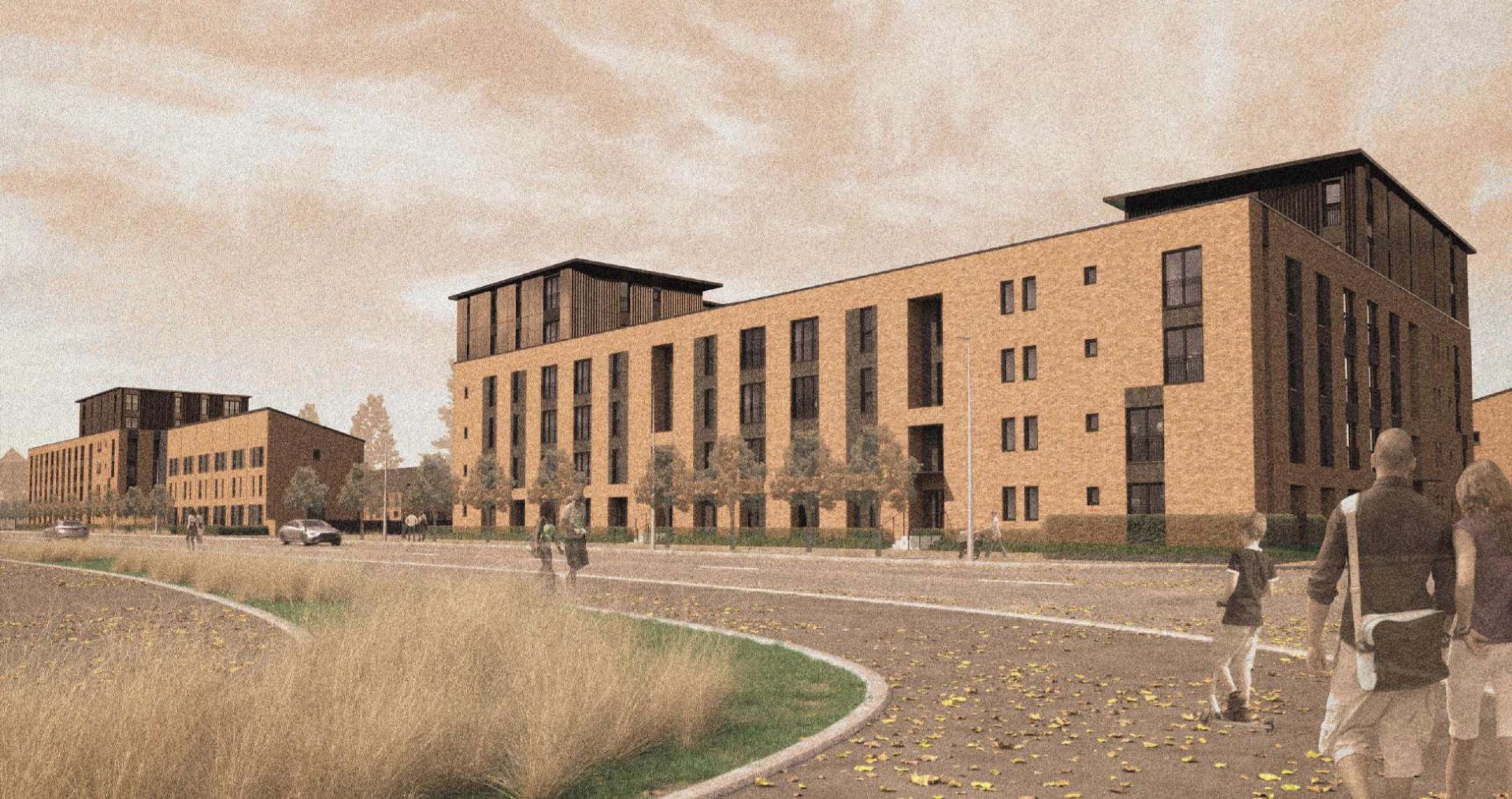
“Housing association apartments are a mix of one, two, or three-bedroomed types in a ratio which is designed to meet the local needs profile. Ground floor apartments include a proportion of one-bedroomed apartments which are designed to be readily adaptable for tenants who are wheelchair users.”
A decision is expected by Monday, April 15.





