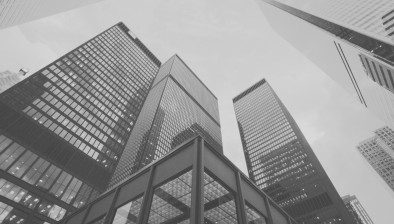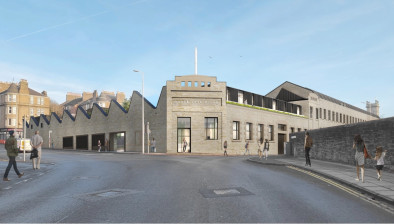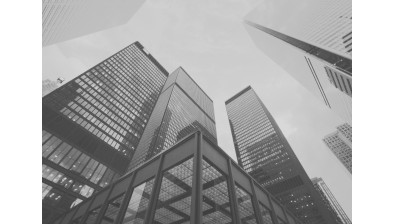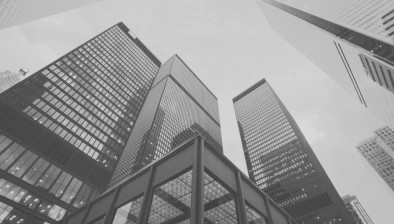Developers get their teeth into Dundee’s Eagle Mill with new designs
The planned transformation of one of Dundee’s historic jute mills has entered a second phase with the submission of new proposals.
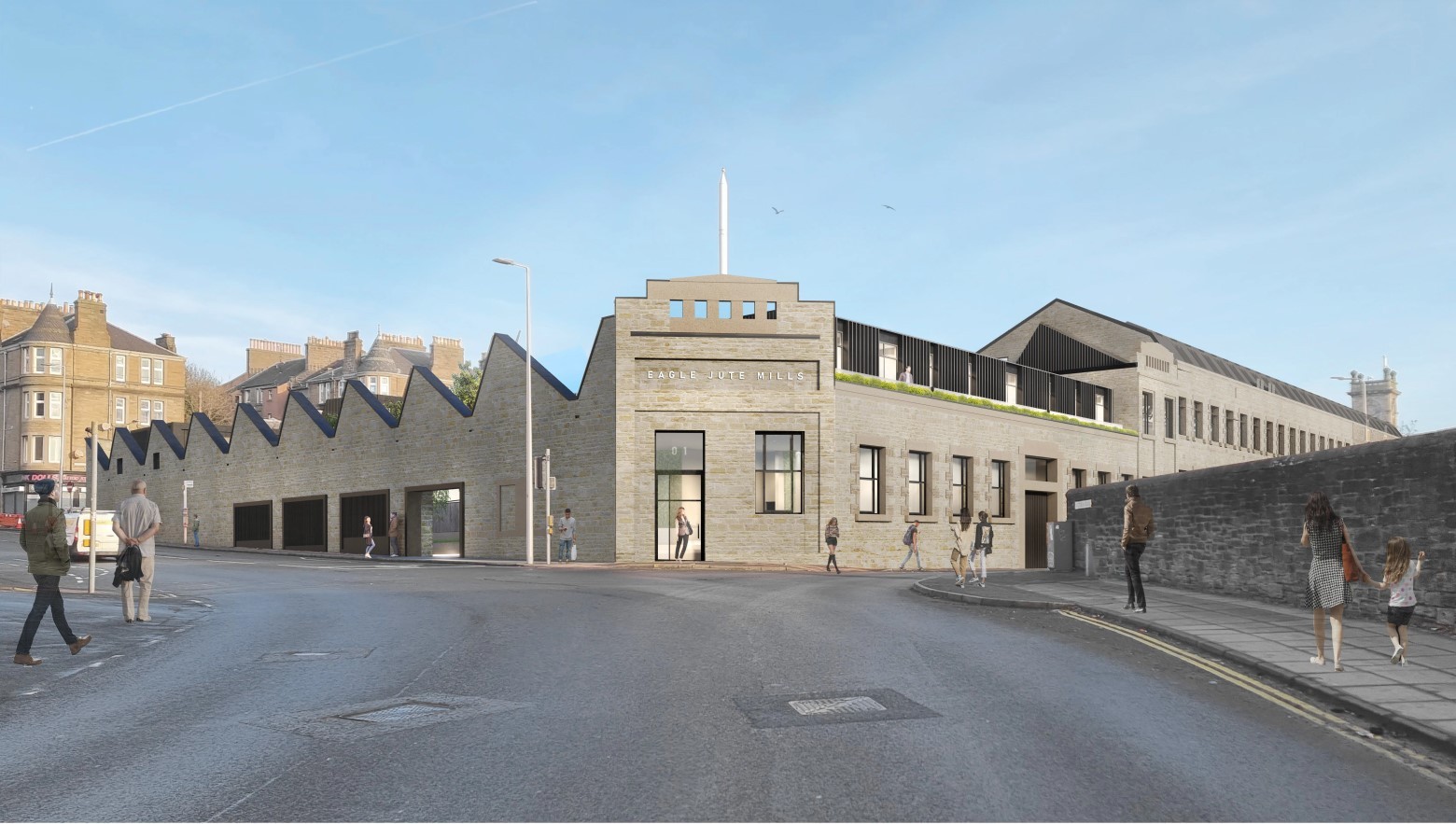
Eagle Mill Capital Limited has owned the majority of the Eagle Mill site on Victoria Street since 2009. Its plans to convert the property into 34 residential apartments, a nursery school, bakery and coffee shop and a new fabrication unit were approved in 2018.
Now the developer has teamed up again with James Paul Associates to restore the original appearance of the property, retaining the existing Dens road ‘sawtooth’ profile wall in its entirety.
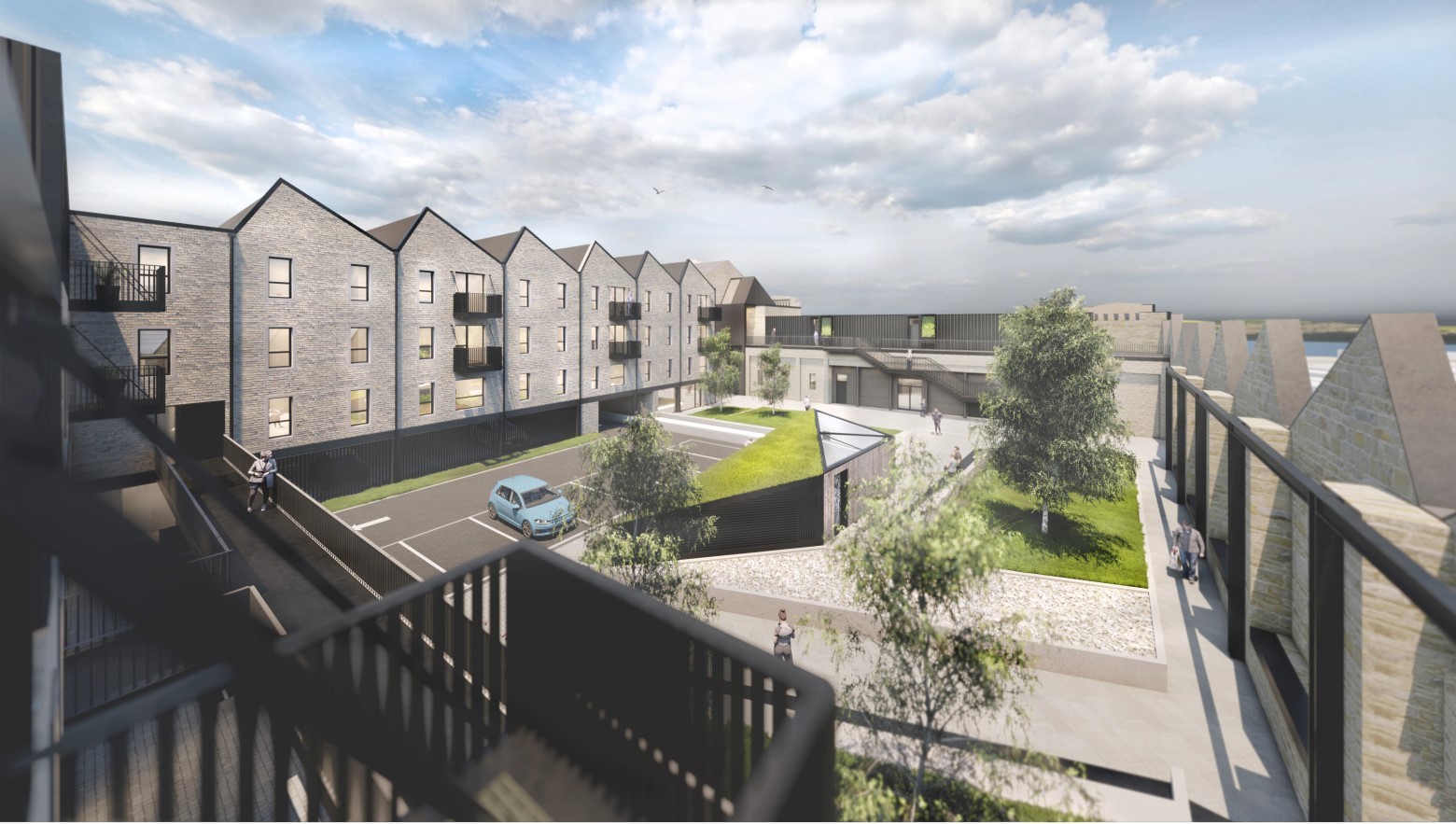
“Eagle Mill is a valuable resource for the City of Dundee, both in terms of historic significance and practically in the ability of the building to provide needed housing in the city centre area,” the application states. “The building attributes to the character and nature of the surrounding area, and it serves as an important reading into Dundee’s rich manufacturing history.”
“The design challenge presented by Eagle Mill has been to generate proposals that seek to both consolidate the existing character and fabric of the building – preserving the key architectural features, whilst providing a balance of considered yet robust intervention works to appropriate with the industrial nature and heritage of the site.”
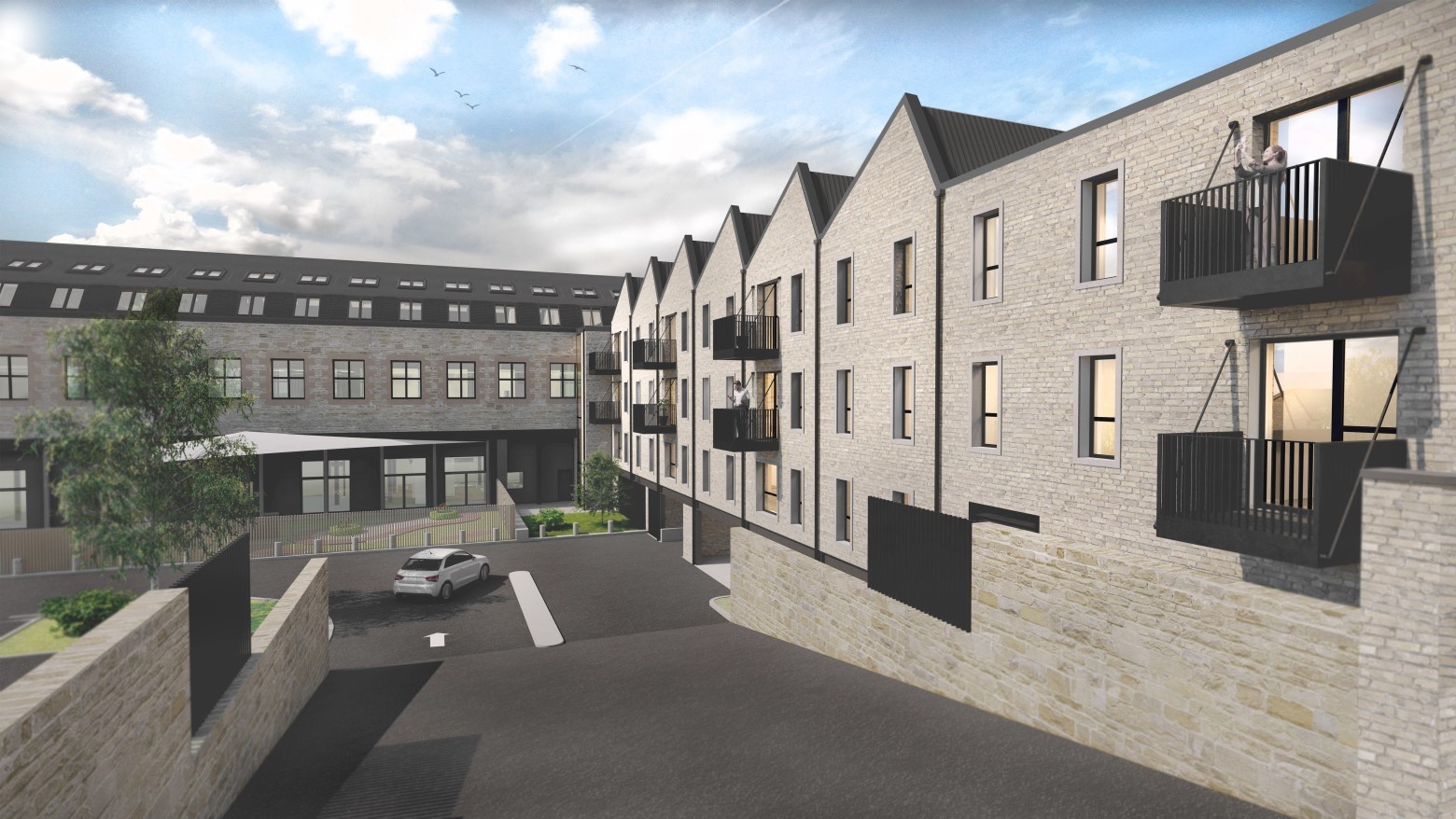
The application added: “The construction interventions proposed not only help to bring the existing building into the 21st Century from an architectural perspective but help ensure a flexibility of accommodation and thus viability for the future.
“However, it is recognised that elements such as the Victoria Street façade (comprising the listing for the Listed Building Status) are of key significance and thus should remain as closely as practicable, unchanged. It is recognised that the Eagle Mill complex is of importance regionally and is a part of Dundee’s heritage.
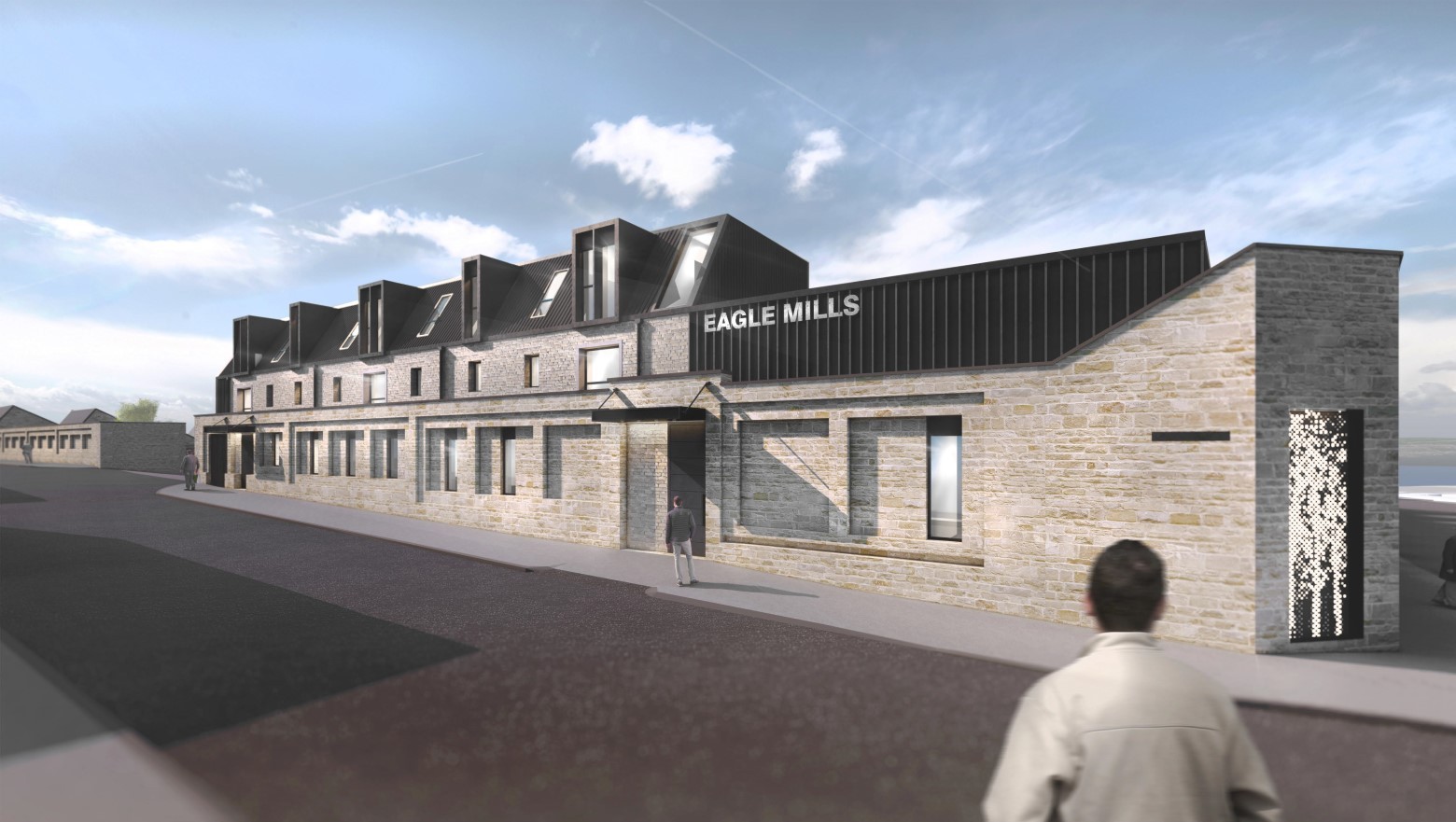
The statement concluded: “It is for this reason that the proposals here seek to consolidate key architectural features wherever possible, to retain the character and nature of the Building. It is not proposed to do this by way of piecemeal and sporadic retention of a number of architectural elements, rather, to adopt a global light touch and restorative approach - expose existing elements, such as the cast iron columns and trusses throughout the building to reveal the building’s past to future residents. Our proposals have attempted to showcase this existing fabric internally, using the character of the building as an asset as opposed to simply a hindrance to future development.”






