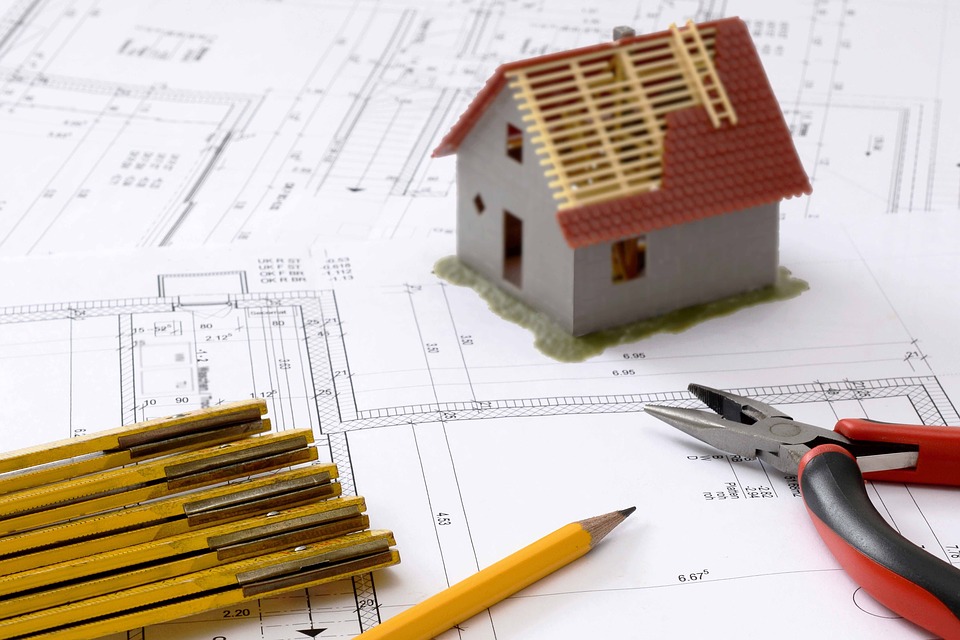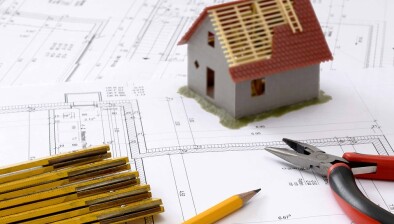Former Ayr church site earmarked for housing

The former Free Church of Scotland site on Ayr’s Kirkholm Avenue could make way for a new housing project.
Plans have been drawn up to demolish the church hall building and to “remodel” the main church building, the Ayrshire Post reports.
According to the applicants, they would like permission to create four new semi-detached homes on the site.
Agents in the proposals are Hiltech Design, of Alloway Place and the applicant is Tom Bennett, from Ayr.
In their supporting statement, Hiltech Design said: “The site was in the previous ownership of the Free Church of Scotland, located within Kirkholm Avenue, Ayr, formerly utilised for church events, private clubs such as Girl Guides and Scouts.
“The site consists of two main buildings, associated grounds and derelict outbuilding. The main Church Hall is a traditionally built structure, consisting of the Main Hall, with associated main entrance, office and sanitary facilities.
“The second building is a steel frame pre-fabricated building, consisting of side entrance, one large hall, with an adjacent tea kitchen and storage area.”
The buildings sit within a walled site, with vehicular access from Kirkholm Avenue and rear pedestrian access also available from an existing access lane to the north of the site, which services adjacent private homes.
The statement continues: “The pre-fabricated steel frame building, will be demolished, making way for the erection of two dwellings (semidetached), in keeping with the existing streetscape and local area.
“The new dwellings will be complete with off-road parking and associated garden grounds and amenities, in keeping with the surrounding area. New dwellings will be of one and a half storey design, with attic rooms, to match the surrounding properties, in both mass and scale.”
The former main church hall, will undergo “part demolition” to the rear, with a “complete re-model” internally and externally, providing two dwellings, semi-detached, again, complete with off-road parking and associated garden grounds and amenities.
The statement goes on: “The existing rear access lane will be utilised for rear access to both the properties and rear garden areas, with additional off-road parking provided.
“Off-road parking to Kirkholm Avenue will be via permeable paving areas and landscaping, with appropriate drainage in place, to prevent surface water run-off, on to the existing pavement.”
The statement added: “We feel that the design proposals are sympathetic to the surrounding area and will only enhance Kirkholm Avenue, by removing and re-modelling outdated buildings.
“The completed project master plan will also result in vacant buildings/site and unkempt grounds being developed, which can only be seen as a positive for the local community and amenities.
“This coupled with the current design layout and master plan, for the site, which we feel is sympathetic in design, appearance and mass, to the neighbouring properties, can only be a positive addition to the town of Ayr.”
A decision is expected in December.






