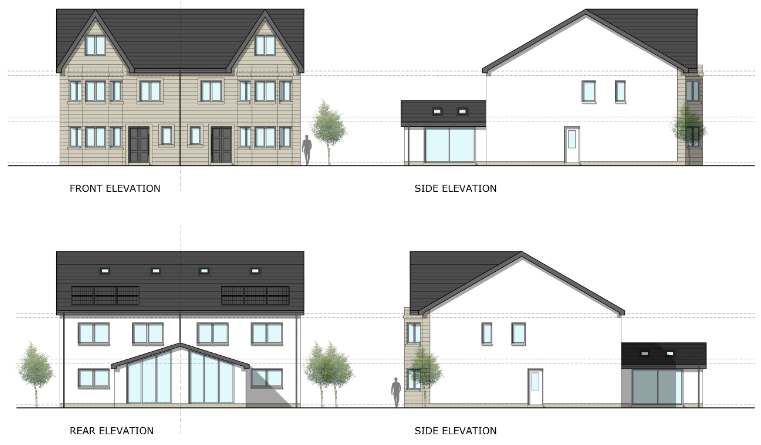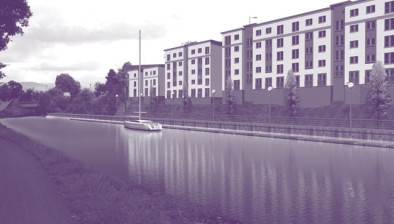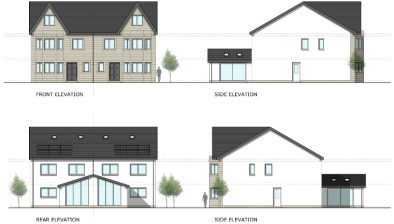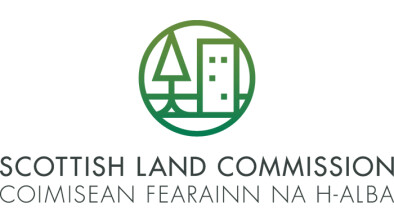Four new homes planned on vacant land in Dennistoun
Glasgow planners are to consider plans for a development of four houses on vacant land in Dennistoun.

Proposed elevations by DTA Architects
Lodged by DTA Architects on behalf of Balmoral Developments, the application proposes the development of two semi-detached two and a half storey dwelling houses on a site formerly known as 22 Circus Drive.
The properties will each have three bedrooms and an exterior which will consist of sandstone similar to those also in the area.
A design document included with the planning application states: “A thorough review of the immediately surrounding buildings was undertaken to determine the optimal scale and massing for the proposal to allow the development to properly integrate into the surroundings. With the surrounding buildings all residential dwellings of varying heights, scales and masses, the design proposals have aimed to take precedent from the main typologies to create a dwelling that reflects the character of the area.
“The immediate neighbouring properties consist of two storey or three storey dwellings and so by the site being situated between one dwelling at two storey and one dwelling at three storey the perfect progression for Circus Drive would be to incorporate a two and a half storey implementing many of the characteristics of the surrounding area. As such, the proposed dwelling has large bay windows to the front with a turret style forming the top before the slate roof covers the block. The overall shape of each block is similar to existing ones within the street and also to what was originally there. The resulting proposed dwelling therefore will fit in to the surrounding area in terms of form, scale and mass.”








