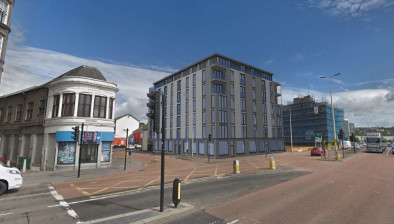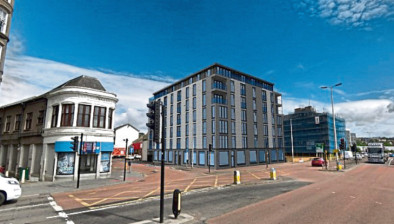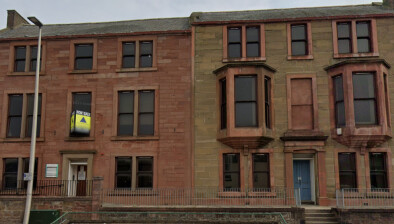Green light for Dundee city centre flats proposals
Plans to convert a former warehouse in Dundee city centre into three retail units and 28 flats have been given planning approval.

Brechin-based architects A B Roger and Young will begin work to transform a six-storey corner building in Trades Lane between the former HSS tool hire store and the old DP&L building in South Marketgait.
The company’s design statement proposed combining three ground floor retail units with 28 flats “featuring high quality open plan living on the six floors above”.
Floors one to five would incorporate 25 two and three-bedroom flats, with a further three penthouse flats on the sixth floor, each with three bedrooms.
Private parking will also be provided for 11 cars.

A design statement submitted by the company said: “The proposal aims to deliver a high quality modern development within the vibrant context of Dundee City centre that establishes a positive relationship with the surrounding context and brings a new active use to the site which will remove an abandoned eyesore and continue with the regeneration of Dundee.
“The materials to be used on the new building include a stone on the ground floor retail level to match in with the listed buildings nearby finished with a mixed palette of grey metal sheeting to the residential floor above.
“The site lies on the corner of Trades Lane and South Marketgait and is surrounded by a mixture of commercial and residential premises and lies on the main traffic artery serving the Tay Road Bridge.”
With neighbouring Unicorn house in mind, as well as the DP&L building, the development needs to be brought to the road’s edge to avoid negatively affecting the skyline.
The other end of Trades Lane, directly opposite the Seagate bus station, is currently closed as work to build a seven-storey building with a further 28 two-bedroom flats and ground floor commercial units is carried out.
The complex is expected to be completed in June 2020.









