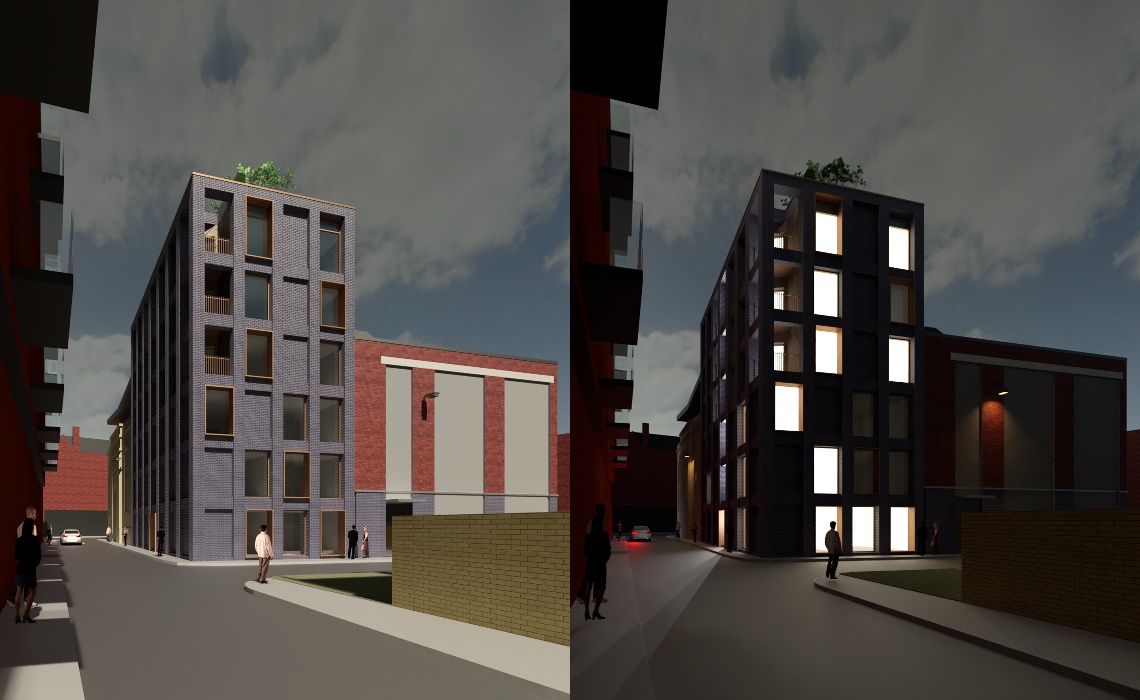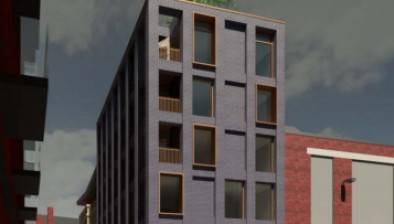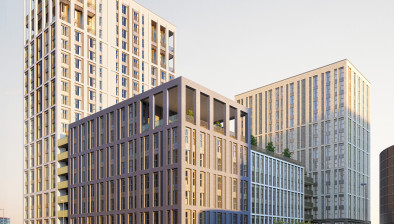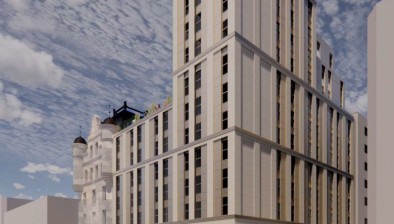Green light for Glasgow serviced apartments on former pub site
Councillors have given their approval for plans to demolish a former pub in Glasgow city centre to make way for new apartments.

Property developer Big Top Productions will now move in to demolish the building on the Ropework Lane site, which previously traded as Anne Millers, in order to build 18 serviced apartments.
Traditionally popular with Rangers fans, Anne Millers closed in May 2017 and was later purchased in the same year by Big Top’s Andre Graham and husband Seamus Sweeney.
Big Top plans to invest a total of £3 million in the development, which will also bring a rooftop terrace, parking spaces for cyclists and two penthouses to the area.
The apartments will be available to rent on a short-term basis.
Council officials had recommended that permission was given back in May this year but councillors on Glasgow City Council’s planning applications committee requested more information before making their decision.
A hearing was held on the proposal to allow those who support or oppose the application to contribute.
Speaking at the planning application committee this week, one objector said: “We would be very happy to see Annie Millers demolished and a suitable low-rise building constructed in its place. It has long been a blight on the local area.
“However, we contend that this is definitely not the answer. Ropework Lane and Metropole Lane which run at right angles to it are extremely narrow.
“Rubbish and recycling collections will be another problem with the proposed size of the development.
“I also consider the rooftop amenity as serious overdevelopment.”
Another objector added: “As a development with six storeys directly facing our properties with balconies and a roof terrace, our residents will have no privacy and we appeal that we have a right to privacy.
“There are a lot of families here and our sleeping quarters are directly opposite the balcony.”
Addressing noise and anti-social behaviour concerns raised by locals, Big Top assured that the site will be staffed 24 hours per day, seven days a week.
A spokesman for the company said: “I must stress that this is not Airbnb offering and therefore will not come with the antisocial behaviour that the likes of many apartment blocks have in Glasgow.
“We will offer a 24-hour concierge service on-site to help guests and monitor the premises at all times.”
A statement from Big Top read: “The existing building has been derelict for some time since the pub closed therefore it has fallen into disrepair having a negative impact on townscape.
“A new development of this nature will improve Ropework Lane by creating a more welcoming environment whilst at the same time provide a robust building that is easily adaptable for future generations and uses.
“This is a contemporary piece of architecture that responds to its historic context and will make a positive contribution to Ropework Lane and the wider context of Glasgow.”
Welcoming the planning approval, Andre Graham, director of Big Top Productions, said: “We are extremely excited to have received planning permission to proceed with our modest yet beautifully designed 18 studio apartment development on Ropework lane.
“The managed apartments will replace the derelict Annie Millers Public House which has long been a nuisance and blight to the immediate area and will lead to a significant drop in antisocial behaviour, whilst increasing the value of properties in the vicinity.
“This 3-to-4-star level apartment project will be named The Axis Studios, and will be primarily aimed at, but not exclusive to, the LGBT community and guests will be welcomed from all groups. We will be a hetero-friendly establishment.
“Axis Studios will be the catalyst for further investment and development within the LGBT community, that will make a significant, profound and positive contribution to the city of Glasgow far beyond the LGBT community, as has been the case in cities such as Manchester, Brighton and Liverpool.”
Stephen Mallon, director of Mosaic Architecture + Design, which designed the proposal, added: “We are delighted to receive this support from the planners and the council and look forward to delivering this exciting new development, which we think will provide a positive contribution to the local townscape. The building is a contemporary and energy efficient design using a simple but high-quality palette of materials such as blue brick, bronze cladding and aluminium curtain walling. A terrace provides rooftop activation with appropriate screening and solar panels on the roof.”






