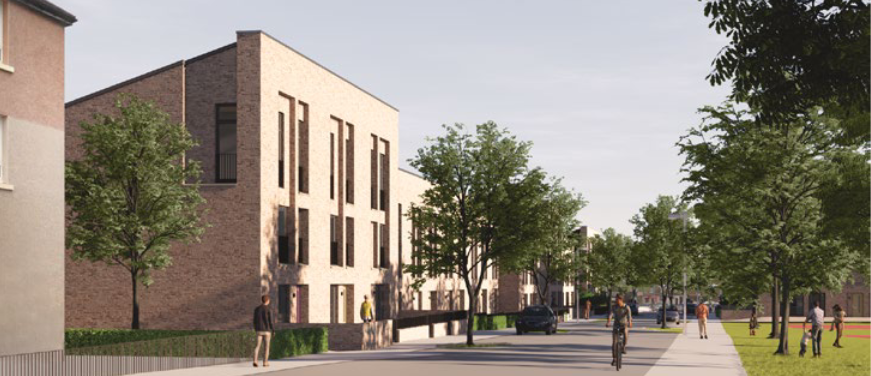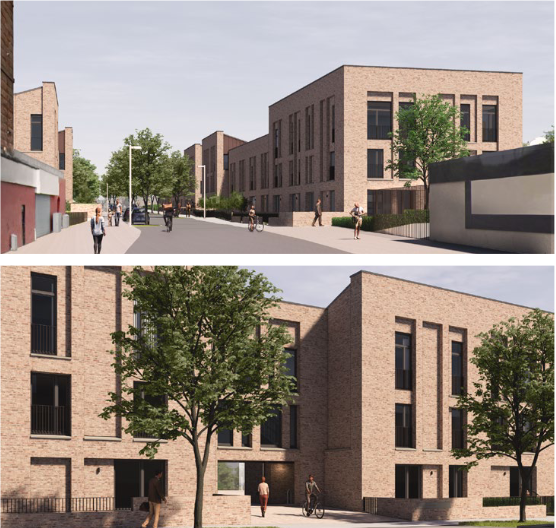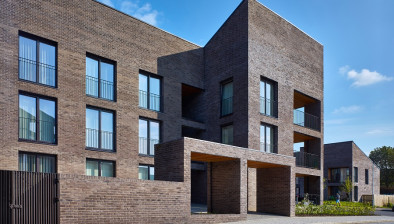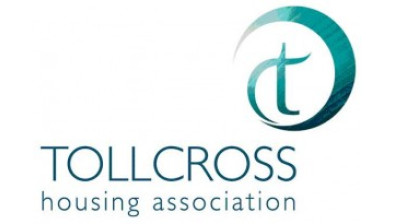Green light for Tollcross Housing Association development
Tollcross Housing Association has been granted planning permission to deliver 43 new homes near Tollcross Road.

Image courtesy of Page\Park
The vacant brownfield site, in Altyre Street, south of Trainard Avenue, was most recently used as an overflow car park for the 2014 Commonwealth Games after three-storey residential flats were demolished in 2010.
Under the plans designed by Page\Park Architects, the development will consist of 27 houses (a mix of two, three and five-bedroom units), 10 two-bedroom flats and six one-bedroom flats (four of them for wheelchair users).
There will also be a play area, communal gardens and surfaced kick-about area.
The planning application, which was submitted back in 2019, was approved by Glasgow City Council last month.
A design document by Page\Park stated: “Tollcross Housing Association are looking to increase the amount of family housing in the area, and so are proposing a scheme which has a high proportion of houses.
“Page\Park Architects has explored with the association ways of combining flats and houses to create a housing development with an urban scale and the amenity of a conventional housing scheme.

Images courtesy of Page\Park
“Uniquely, the association own properties on either side of the road, which gives opportunities not only to improve the built environment, but also the streetscape.
“The new development would aim to be a high-quality designed place for people to live in, taking advantage of its proximity to Tollcross Park, and being part of the wider green network.
“Moreover, the adjacent play/sport park has the potential to become an active resource for visual and active amenity in the area, integrated within the new proposed development.”
The statement added: “This proposed site plan suggests reducing the overall width of the existing road to 5.6 metres, while widening the existing pavements on either side of the road to leave more room for pedestrians.
“The more informal street composition, with integrated sensitive soft landscaping, would help reduce traffic speed, while improving the overall character of the street.
“By reducing the overall width of the road, the on-street parking is restricted to visitors, and considers pedestrians as a priority. The street layout aims to create an environment in which walkability and social interaction are encouraged, in which pedestrians can walk, move around, or stop and chat safely.”








