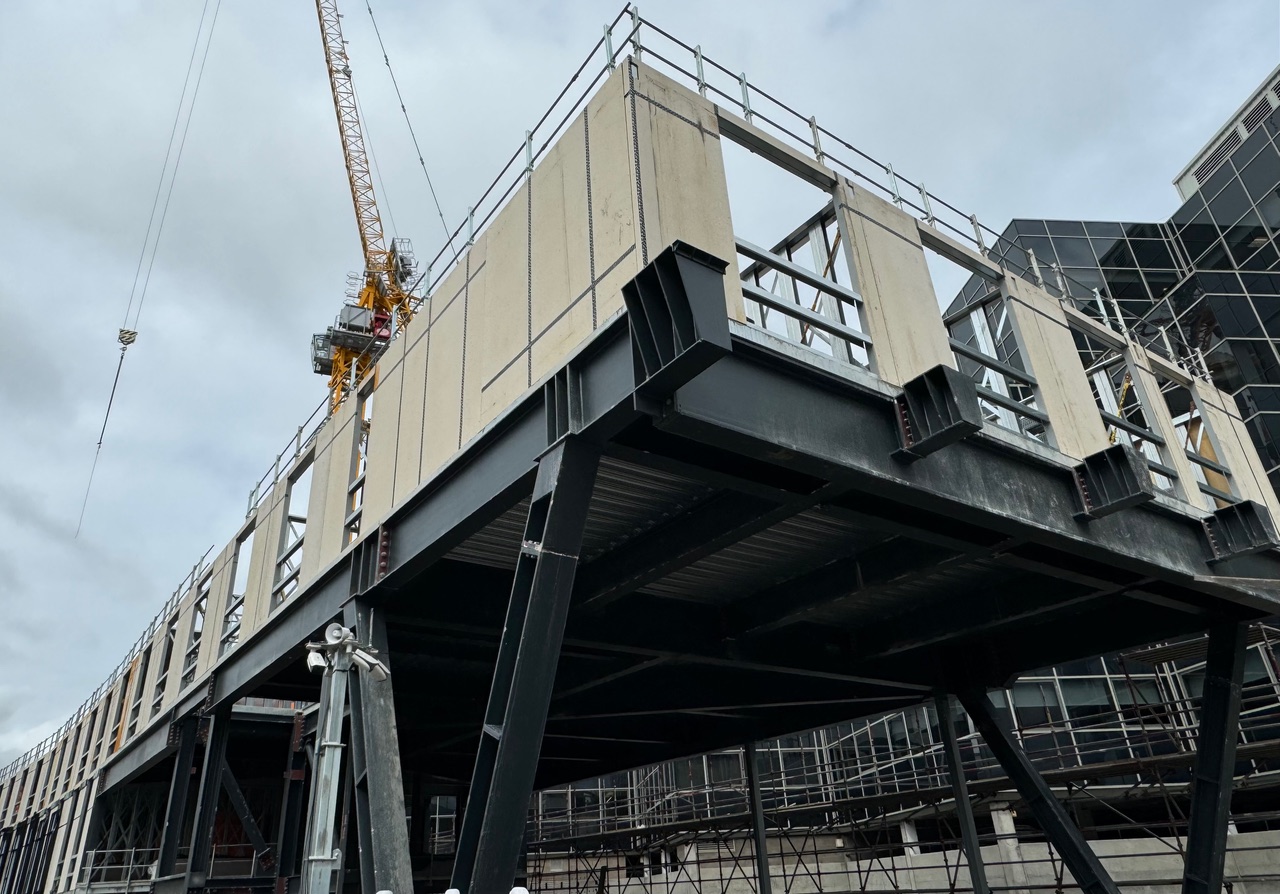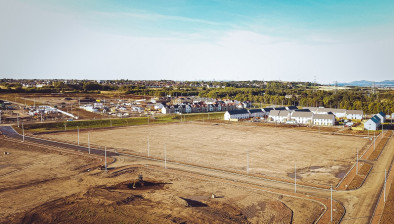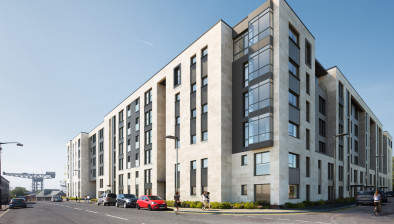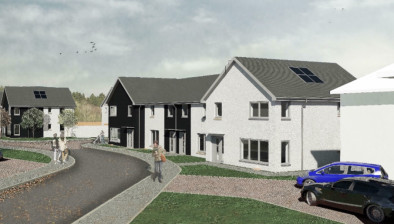Haymarket Yards student project passes key milestone

The project to build new high quality student accommodation in Haymarket Yards in Edinburgh passed a major milestone as Ogilvie Construction recently completed the structural steel framework of the building.
The steel framework creates an undercroft area that provides striking glass curtain wall front entrance of the building and open space for meeting space. It is the platform upon which the remaining six stories will be built.
The first two levels of the building are constructed with a hybrid mix of primary structural steel and light gauge steel frame. The remaining five levels will be built using light gauge steel frame and composite concrete slab panels with the external walls of the structure finished with brick and curtain walling.

Ogilvie is building the new facility for Aurum UK and when completed next summer it will provide 156 high quality studio apartments, along with many amenities including study spaces, a gym, cinema and private dining facility, as well as a roof terrace and shared gardens. The building is a zero-parking development but will provide parking for 150 bicycles.
Grier Edmead, operations director, Ogilvie Construction, said: “The onsite team have made excellent progress in achieving this key milestone in the build programme and we look forward to maintaining that momentum through the remainder of the project to hand over a first class facility next year.”
Phil Johnson, director of Woh Hup’s Aurum UK business, added: “It’s really satisfying to see the building take shape and we are pleased that the programme is on schedule so that we can welcome our first students to Haymarket Yards next summer.”









