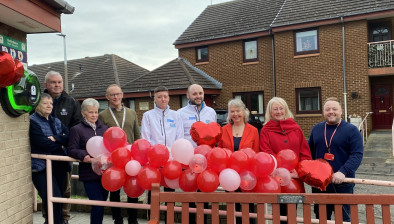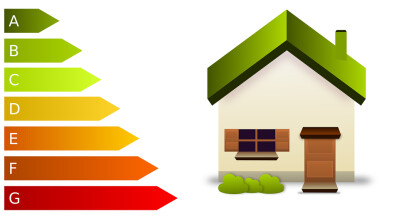Innovative eco house designed by students takes shape
The Curriculum House project at Ravenscraig, which has attracted international interest, has now entered its main construction phase.
A group of CAADT (Computer Aided Architectural Design and Technology) students from our Motherwell Campus watched as the timber kit of their environmentally-friendly, flexible design was assembled on-site.
They were joined by construction students who will finish the house once the frame is complete.
The house is one of a cluster of nine, full-scale demonstration homes at BRE’s Innovation Park in the Ravenscraig area, on the site of the former steelworks.
This sustainable home represents a ‘live’ academic project, which is understood to be the first of its type in the UK.
Michael McGuire, course leader of HND Architectural Technology, said: “We are delighted that our students’ design for Curriculum House is being realised here in the heart of Ravenscraig and so close to our Motherwell Campus.
“The project has reinforced to our students that what they are learning is giving them the knowledge and skills required to be successful in the architectural industry.
“This is an opportunity of a lifetime to create a unique and exciting project that should not only showcase the skill and motivation of our students and staff to the rest of the UK, but also worldwide.”

The project aims to provide our students with real world construction knowledge.
The foundations of Curriculum House, along with a TETRiS insulated floor system, were laid earlier this year.
Erection of the main structure should be complete within three days, after which construction students move in to fit out the house.
A number of external companies have helped make this project possible, including Cellecta TETRiS flooring, Airflow heat recovery and ventilation, Dimplex heating and hot water, Scotframe and BRE.
The thermally-efficient, closed panel timber frame was manufactured in Scotframe’s factory in Cumbernauld.
The timber kit includes 14 external wall panels, 18 internal wall panels, four floor cassettes, 14 roof trusses and two sets of gable ladders.
The heaviest panel weighs 342kg, while the longest panel measures six metres.
Peter Hall, marketing manager from Scotframe, said: “We are delighted to be so closely associated with this prestigious project and feel privileged that we are able to make such a worthwhile contribution toward the academic and learning benefits for both the College and the timber frame industry at home and abroad.”
Rufus Logan, director of BRE Scotland, said: “Curriculum House will undoubtedly have a significant impact on Scotland in terms of making our buildings better but also in helping us progress the skills of our young people so they can develop careers fit for the global workplace.”
Curriculum House will continue to act as a valuable teaching resource after completion.
It will be used by both CAADT and construction students as a test and demonstration facility for both teaching and monitoring of low energy design and construction.
Construction lecturer Brian Biggar said: “Following the completion of the superstructure, it is our intention to complete the project using our current students from various levels.
“This will provide the students with knowledge, skills and understanding and awareness of renewable energy and modern methods of construction.
“On completion of the build, the centre will then be used for retro fitting using up-to-date innovative materials and methods.”









