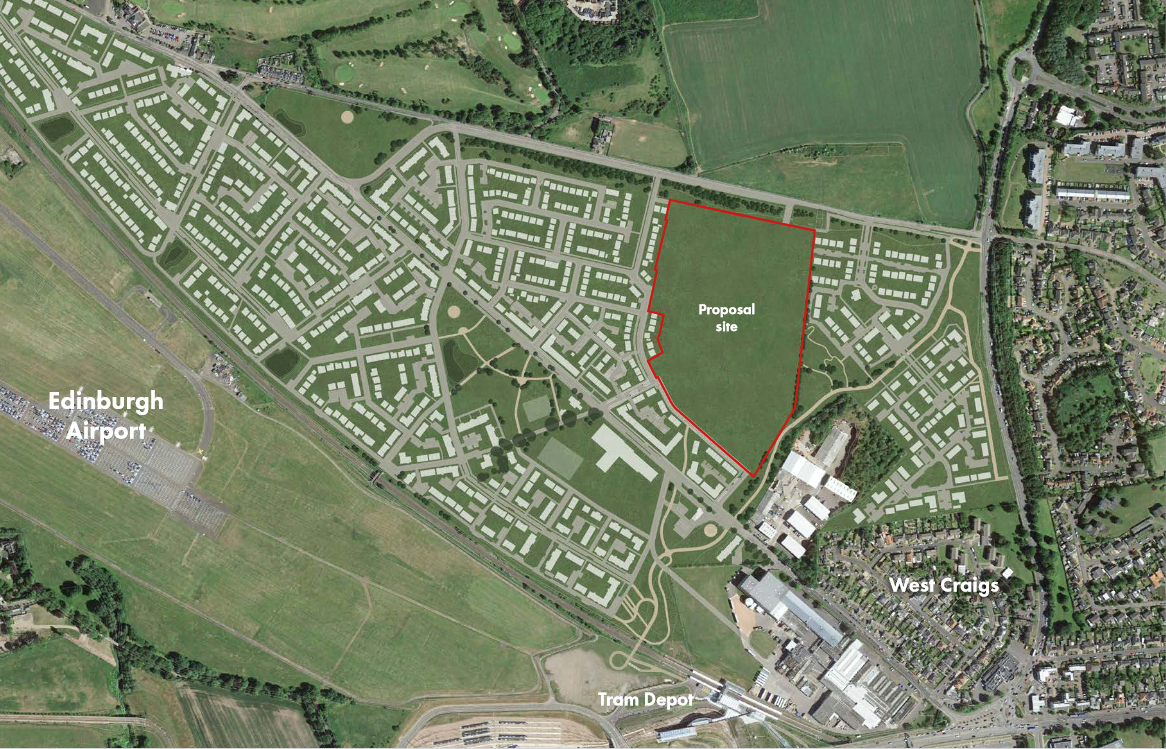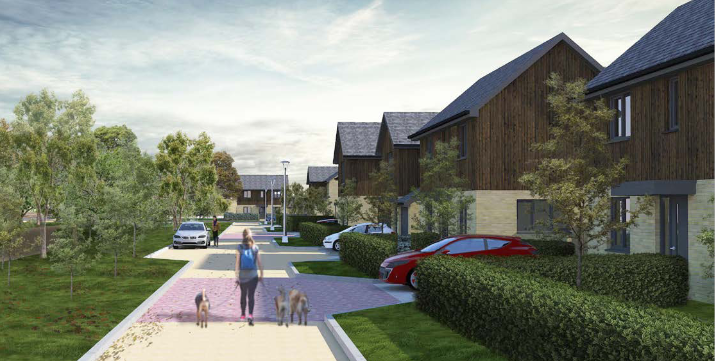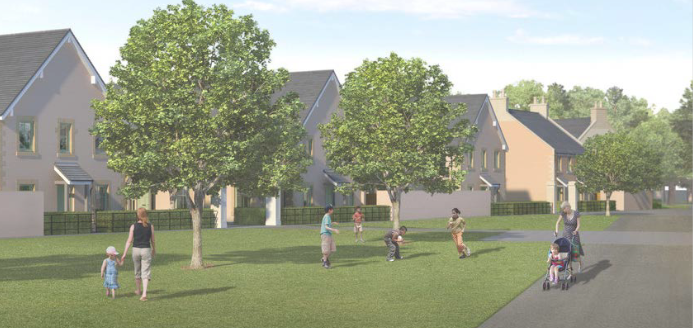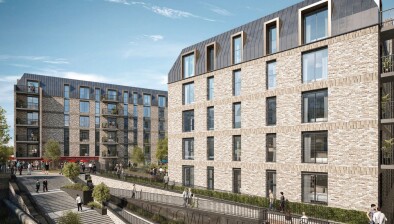Miller Homes submits plans for new homes at West Craigs
Miller Homes has submitted plans for a development as part of the wider West Craigs masterplan in Edinburgh.

Comprising 213 homes, the proposed development on plot 1 has been designed in accordance with local and national planning policy, including Designing Streets, Designing Places, Edinburgh Design Guidance and the Edinburgh LDP.
If approved, the development will be delivered in four phases, starting from the north of the site and working south. The first phase of development to the north-east of the site will deliver approximately 70 homes, the second phase will deliver 40 homes, phase 3 will deliver 29 houses and 15 flats and phase 4 will deliver 59 houses. Each phase will contain a mix of two-storey housing including detached, semi-detached and terraced dwellings.

The two flatted blocks within phase 3 will be three-storey and are designed to reflect the architectural characteristics of the housing, as well as responding to the scale of the flatted development within plot 4 to the south of the site.
A design statement submitted with the application concluded: “The design proposals for Westcraigs Plot 1 have been developed to provide a high quality new neighbourhood which provides a key new area of open space, active travel routes and connections to the wider masterplan development and surrounding area.

“The housing proposed throughout the development will vary in scale and type, and will include a mix of detached, semi-detached, terraced and flatted properties. Traditional forms and materials will ensure the new neighbourhood fits into the context of the wider masterplan.
“The layout and form of the new neighbourhood also closely reflects the principles established within the Urban Design Framework, and will deliver a mix of streets, pedestrian routes and a key central landscape corridor, all of which will prioritise pedestrian movement and reduce vehicular speeds throughout the site.”








