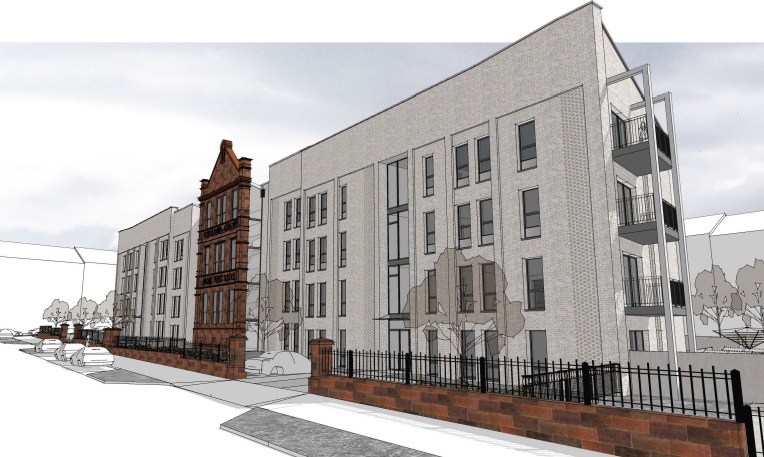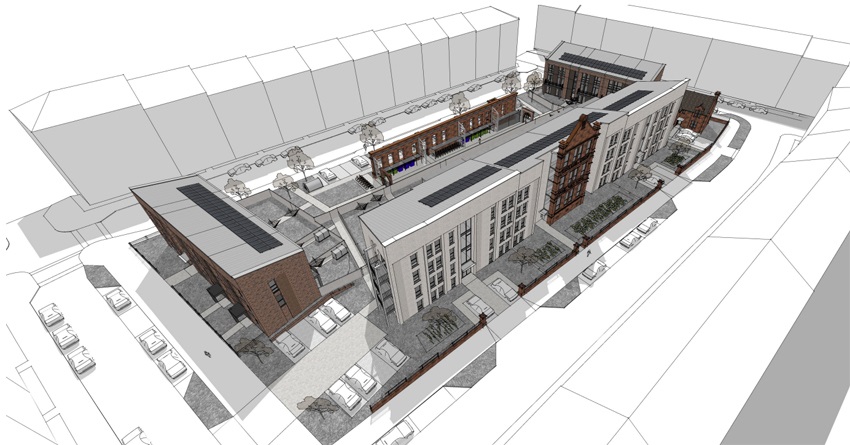Milnbank submits plans for Haghill Primary site

Image: Grant Murray Architects
Milnbank Housing Association has submitted its development plans after taking over the old Haghill Primary School site in Glasgow’s East End.
Under plans for 43 flats and four townhouses, part of the facade of the school will be resurrected while a three-storey central portion of the original elevation of the building will be rebuilt.
The janitor’s house will also be restored.
A design statement from Grant Murray Architects included with application documents explains that the rebuilt facade will form the centre point of the development, marking the main atrium/close that will serve the majority of flats.
It stated: “The section is lasting legacy to the ‘full height’ of the former school building, with feature lighting fitted to highlight key stone features and present an attractive street landmark during the hours of darkness.”

Image: Grant Murray Architects
Meanwhile, a full-length single-storey section of wall will be fully rebuilt along Walter Street, screening communal facilities and backcourts.
Other original features salvaged or retained at the time of demolition that will be used include:
- Ornately carved entrance arches rebuilt as principal access points to the communal areas
- Gate pillars to identify entrances to the three new closes.
- Carved stonework ‘Boys’ and ‘Girls’ playground signs set within gables
- Large sections of the original boundary wall and railings retained and refurbished.
Thirty off-street residents’ car parking spaces will be provided plus 17 formalised on-street visitors’ parking bays.
Glasgow City Council approved the sale of land to Milnbank Housing Association back in 2021.









