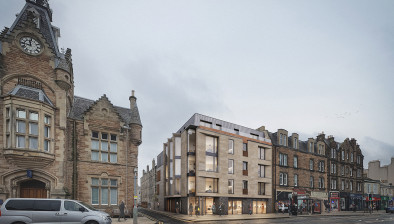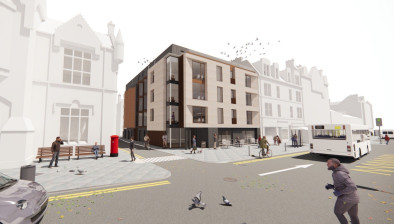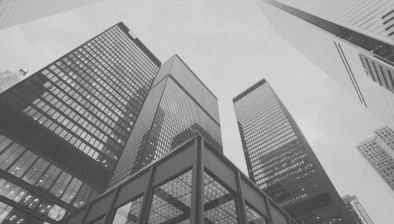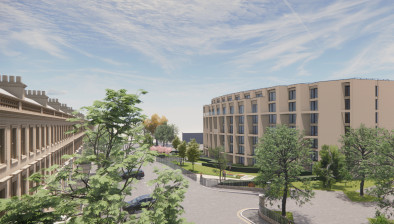Mixed-use block planned for Portobello High Street
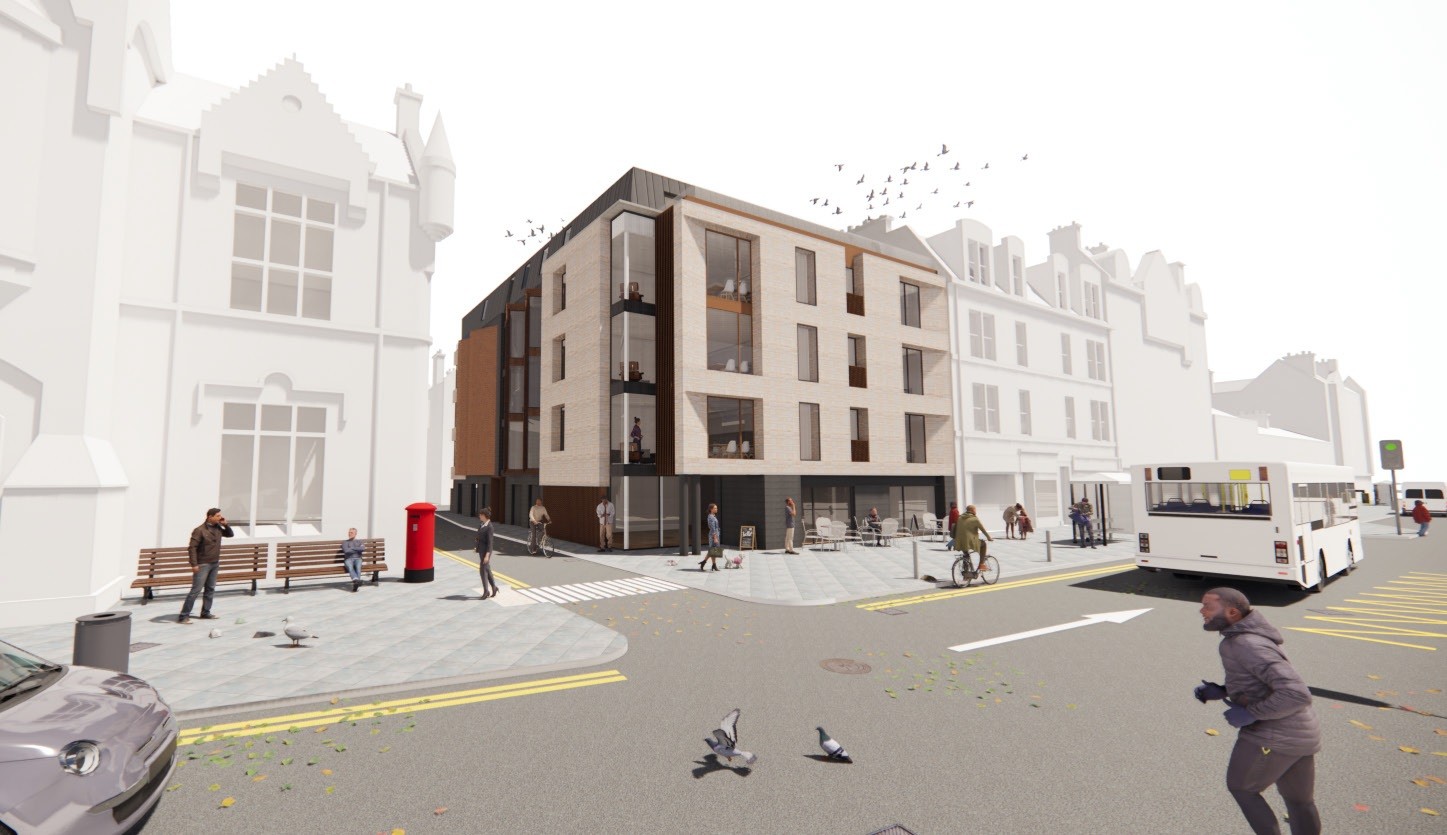
A planning application has been submitted for the proposed demolition of existing buildings on Portobello High Street to make way for a five-storey block of commercial units and 11 homes.
The plans by Block Nine Architects will see the two single-storey retail units at 120-124 Portobello High Street replaced by ground floor commercial units with flats above. The mix of flats is varied, ranging from two to four bedrooms, and ranging in floor area from 87 to 123 square metres.
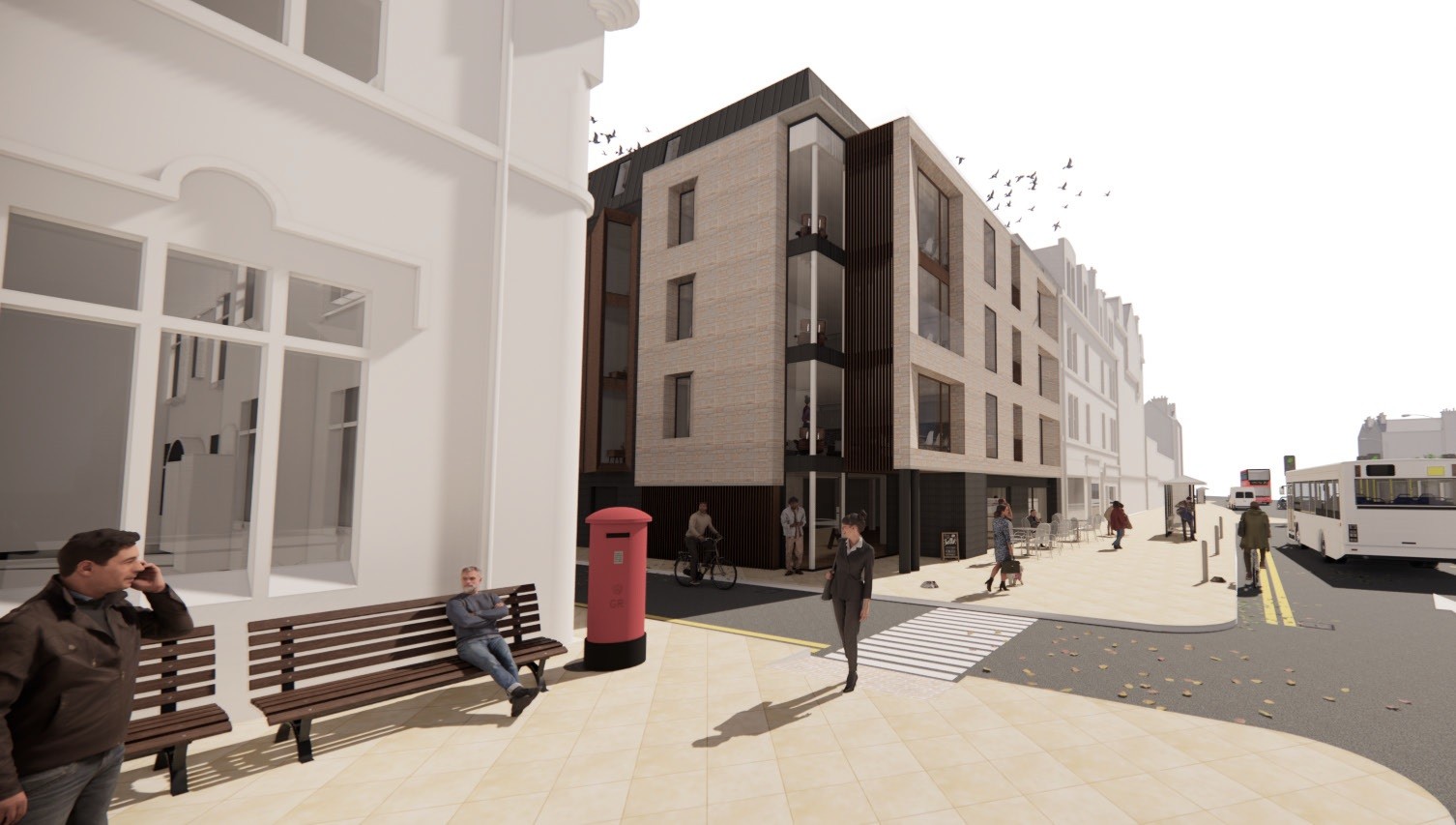
These all fully comply with and exceed space standards in the Edinburgh Design Guidance, the architects said.
The practice added: “The flat roof of the development has been designed to accommodate a planted ‘green roof’, to aid the development’s sustainable drainage credentials. The green roof area extends to 211 square metres. Also included are around 100m2 of solar thermal panels to reduce energy needs. The panels are set back so as to remain out of sight from public view.”






