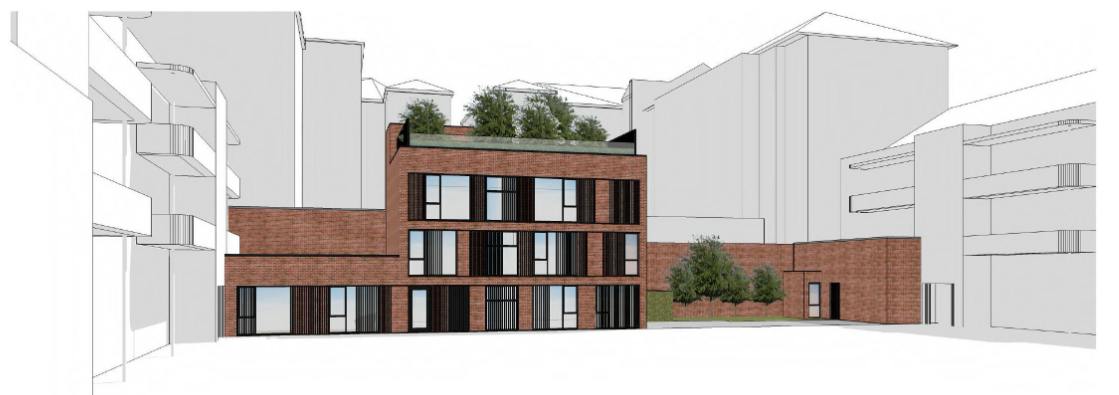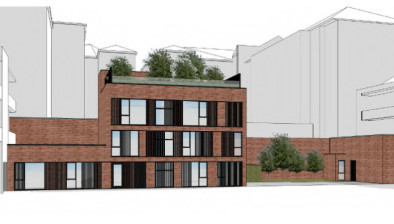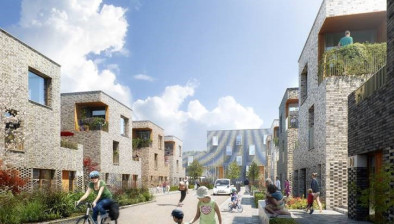New homes planned for Glasgow fire station courtyard
Plans have been submitted for the development of a new apartment block and the conversion of two vacant units within a Glasgow fire station building.

Image courtesy of LS Homes and NVDC Architects
LS Homes and NVDC Architects have teamed up for the proposal which involves a portion of derelict land at the southern end of the courtyard at the former North West fire station, in North Kelvinside.
Under the plans, five two-bedroom flats will be created along with associated amenity space, bin storage and parking on the Mingarry Street side of the complex.
A supporting statement submitted by the architect reads: “The client’s brief is to develop this portion of derelict land and the adjacent vacant units at the southern end of the former fire station’s courtyard to create high quality residential units that add to the vibrancy of the existing neighbourhood whilst restoring the historic original plan form of the courtyard.
“Our proposal aims to establish a sense of intimacy and scale within the existing courtyard space that is currently overwhelmed and dominated by the scale of the neighbouring buildings.
“A progressive design approach and use of materials has been adopted to create a sense of place and cohesion within the courtyard setting, whilst creating a dynamic aesthetic that is respectful but also of its time.”







