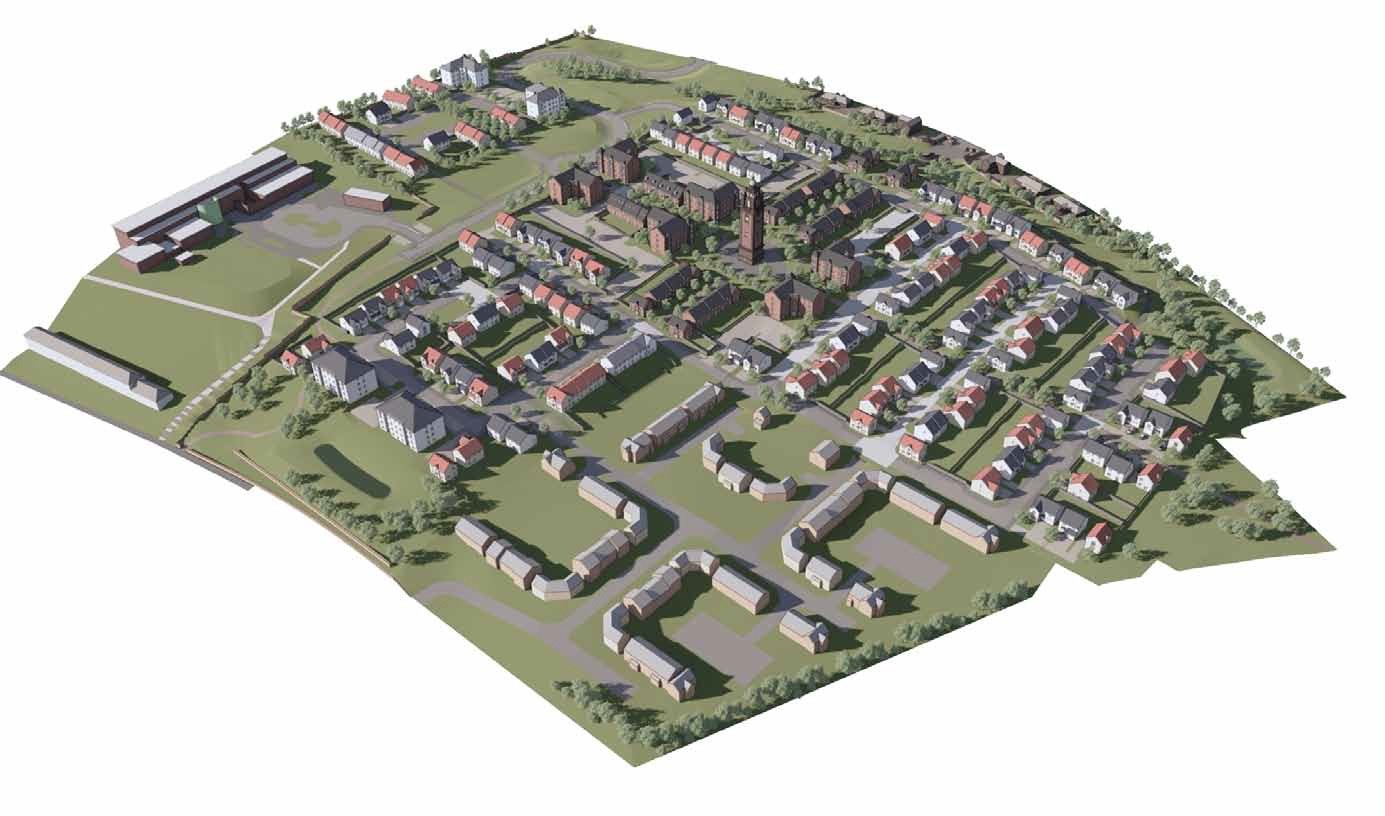Parking reduced at Glasgow housing development to make way for amenity space
A condition to reduce the number of car parking spaces at a housing development on the former Ruchill Hospital site in Glasgow has been agreed by councillors in favour of usable amenity space including a children’s play area, green space and a place for food growing.

Bellway Homes was granted planning permission to build 403 homes at the site off Bilsland Drive at the beginning of the month. The housebuilder will deliver 160 one and two-bedroom flats and 243 three and four-bedroom homes. The properties will be a mixture of detached, semi-detached and terraced houses, and flats with a maximum height of four storeys.
A new term to reduce the amount of car parking from 160% to 125% provision was included in the conditions in order to meet the council’s sustainable transport policy and was agreed by councillors last week.
Sarah Shaw, head of planning at Glasgow City Council, said: “This is really just an update on reworded condition 33 which takes on board the car parking spaces and the reuse of that space for a children’s area and community allotments.”
Members asked for assurances that by agreeing to this condition there would be enough room for all the amenity space.
Councillor Ken Andrew said: “My understanding was that by reducing the amount of car parking space we would create space for formal growth on the site.
“We are just looking for some comfort that will happen and it won’t just be a case of we will try or we will look at. We want to know it will be done.”
The council agreed that it could ask for a certain amount of space to be reserved for food growth on the site.
Ms Shaw added: “What I am not sure about is what size that equates to and whether there is a space for doing that. “I think it could be feasible and we can bear that in mind.”







