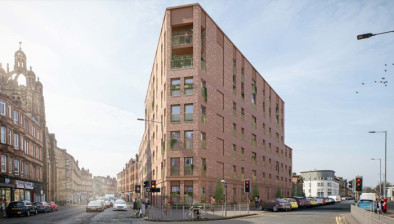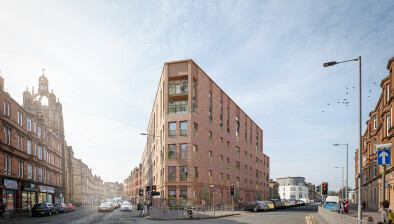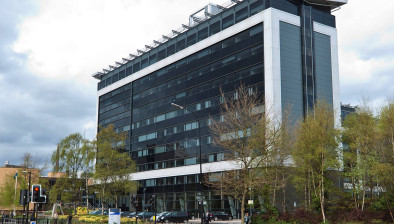Peel seeks planning in principle for Yorkhill Quay transformation
Regeneration business Peel L&P has submitted an initial planning application into its proposed delivery of 1,100 homes, a 200-bedroom hotel plus a 2,500 sqm for a mix of leisure venues at Glasgow’s Yorkhill Quay.
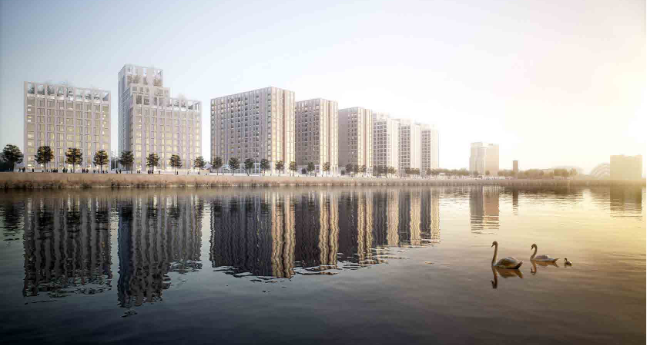
An indicative riverside view of the development from Govan (Image by Keppie Design)
The land, located on the Northern banks of the River Clyde in the West End of Glasgow, between the Riverside Museum and the Scottish Event Campus, is currently derelict and has been earmarked for development under Peel L&P’s masterplan for Glasgow Waters. The proposed 1,100 homes will consist of 500 for private rent, 400 for co-living and 200 for private sale.
The application is for planning permission in principle, so full details have not been outlined at this stage, but an online public consultation detailed plans to help repopulate and reactivate the waterfront, and creating a vibrant and diverse destination which complements and connects with surrounding uses at the Riverside Museum, Clydeside Distillery and nearby SWG3.
A series of ‘River Rooms’ create larger areas of protected public realm along the new River Walkway, creating opportunity to pause, meet and engage with the river. Buildings and open space are framed by the views across the river, with the larger public bookend squares maintaining panoramic views across important city landmarks, such as the University of Glasgow tower, the consultation added.
A statement included with the application explained: “In order to facilitate a broader understanding of the ideas proposed, indicative options for the development have been shown. They are for illustration purposes only and should be treated as indicative at this stage.”
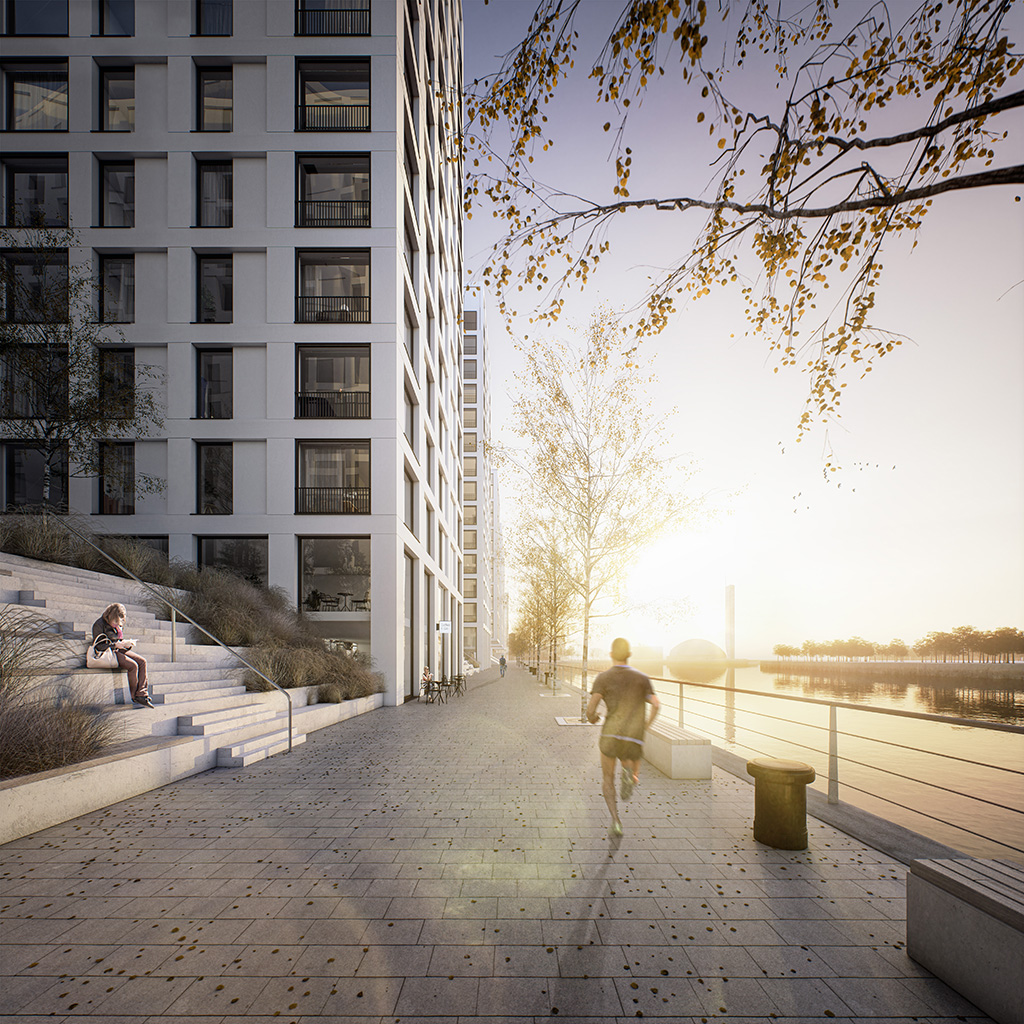
(Image by Keppie Design)
A design document by Keppie Design stated: “An indicative vertical architecture which allows for generous new open public realm spaces is proposed. By locating bookend public squares at either end of the development, along with a proposed ‘River Park’ which opens out towards the Riverside Museum, movement across the entirety of the site is promoted, creating an active, rich and diverse pedestrian-focused environment.
“The prime riverfront location can be further exploited with opportunities for roof terraces, amenity spaces, sky gardens and balconies, animating the roofscape and taking advantage of key city views.”
It added: “Fundamental to the proposed [Yorkhill Quay] masterplan strategy is the reinstatement of a continuous river walkway linking east to west.
“Improved pedestrian and cycle connectivity along this key route will enhance and support a mix of uses that encourage lively public areas and riverside activity throughout different times of day and night.
“A design-led approach will focus on attractive, high quality public realm and flexible open spaces which provide opportunities for shelter and the creation of natural habitat.”





