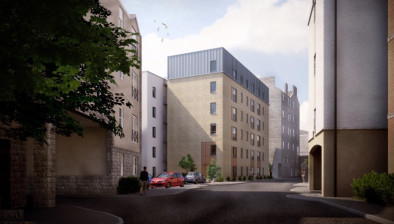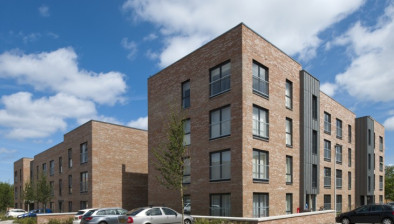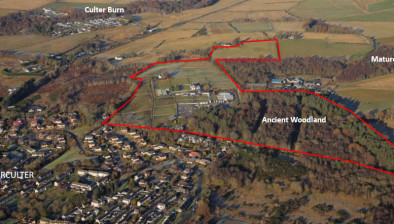Plans approved for Aberdeen flats
Aberdeen City Council has approved plans for 15 affordable flats on the city’s Pittodrie Street.

The development will see the flats built within a five-storey block which will form a “continuous street frontage” with existing buildings in the area.
Architects Halliday Fraser Munro, which submitted the planning application to Aberdeen City Council last year, said the development has been designed to complement the surrounding area, which largely consists of student accommodation.
The development will also include a shared garden, while street trees will also be planted.
A supporting statement submitted alongside the application, reads: “The proposed development has been designed to complement the surrounding buildings to create a coherent urban block.
“The block has been positioned on the site to front onto Pittodrie Street to create a continuous street frontage to relate to the student residences and the typical building pattern of the surrounding residential tenement blocks.
“The site access is taken from Pittodrie Street and is positioned to the east side of the site to relate to the location of the car parking and service area of the neighbouring student residences.
“Planting will be introduced along Pittodrie Street to continue the street trees that have been implemented as part of the student residences. Low level hedging is also proposed along Pittodrie Street to create a small planted buffer between the street and the proposed building.
“The development is designed to a high quality to provide an attractive and sustainable development that will enhance the Pittodrie area.”
Council planners granted permission for the development, subject to a number of conditions relating to matters such as contamination, building materials and parking, The Evening Express reports.
The site for the development is owned by William Nicol (Aberdeen) Limited, and was previously home to a since-demolished warehouse.









