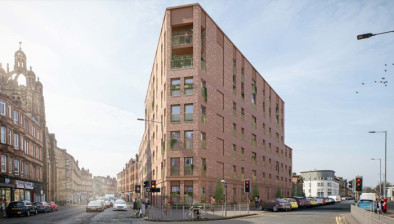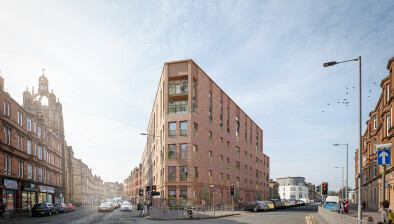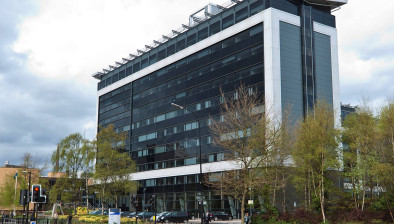Residential-led mixed-use development planned for Glasgow’s Buchanan House
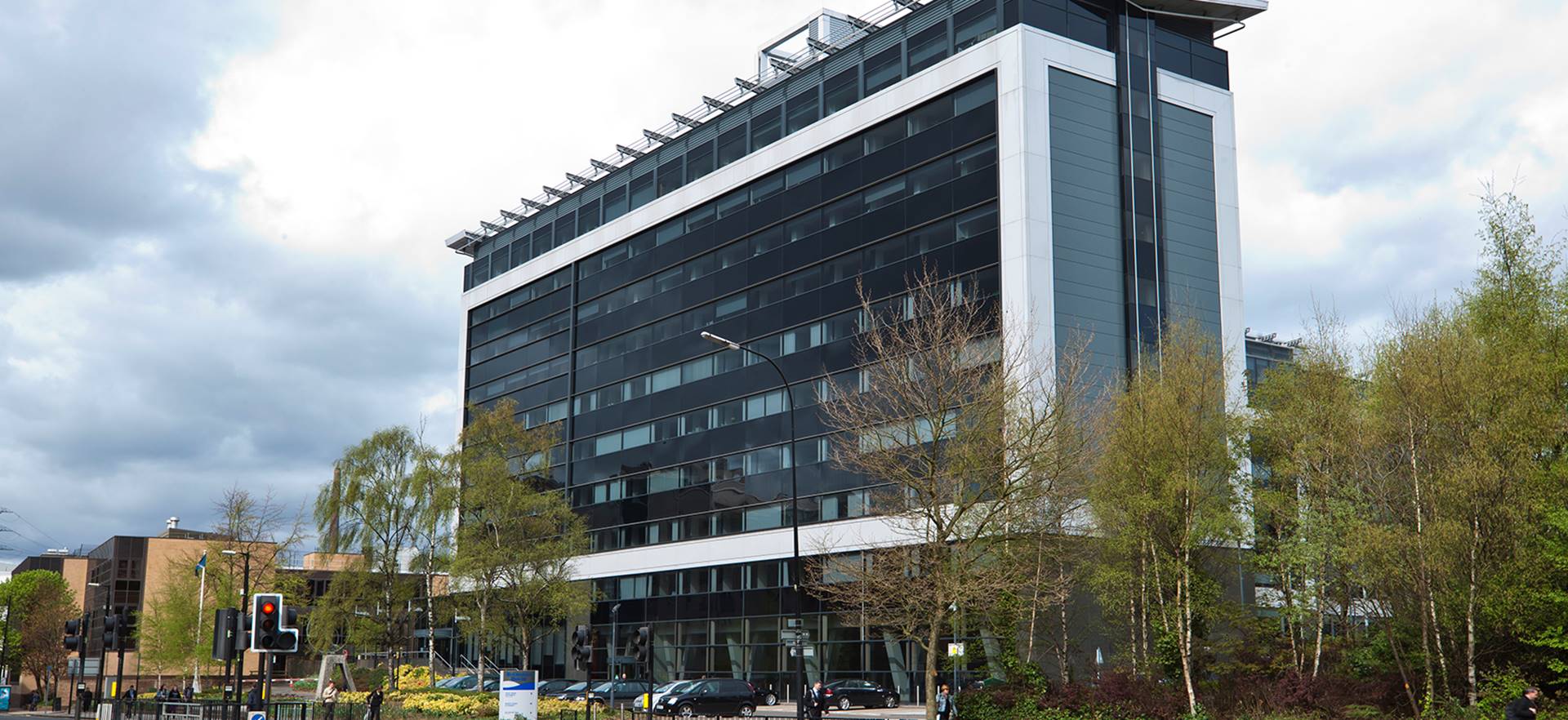
Buchanan House
Initial plans have been submitted for the redevelopment of the vacant Buchanan House on Port Dundas Road, Glasgow.
A proposal of application notice (PoAN) lodged by Keppie Design on behalf of Global Mutual/Davidson Kempner involves the replacement of the 1960s office block, and the redevelopment of the site with a residential-led, mixed-use development, set within a framework of new public realm and soft landscaping.
Buchanan House at 58 Port Dundas Road sits at the northern gateway to the city centre, in the wider Cowcaddens area. The last tenants moved out of the building in 2022.
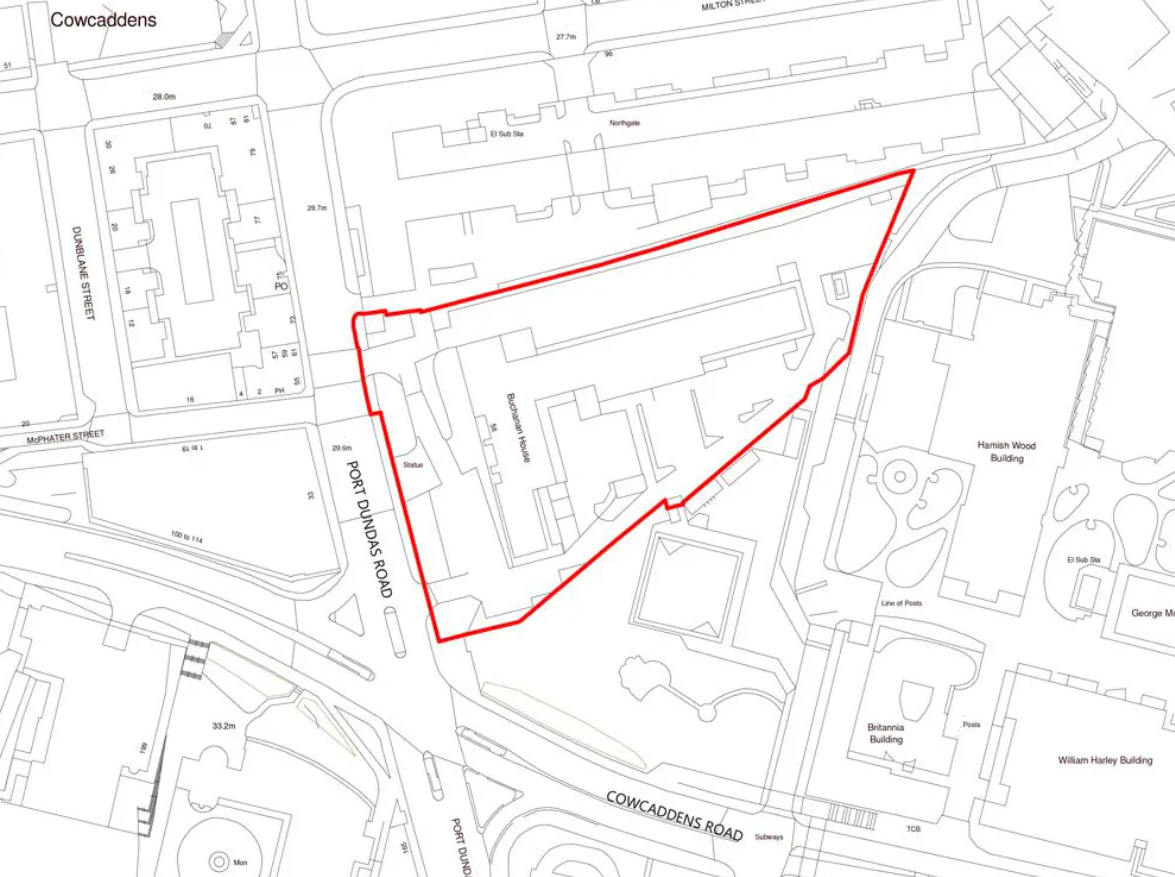
The proposals will include flatted residential development (with a mix of Build to Rent and private for sale flats), with supporting ancillary uses on the ground floor, fronting Port Dundas Road. These could include small-scale retail, café, flexible working spaces, or a flexible community-oriented space.
The development would dovetail with Glasgow City Council’s ‘Avenues Project’ proposals for Port Dundas Road, and would be afforded new access with car and cycle parking, public and private public realm and amenity spaces, and associated ancillary development.
Further details on the proposed development will be presented at public consultation events scheduled for the ground floor of Buchanan House on April 18th and May 23rd from 3pm-8pm.






