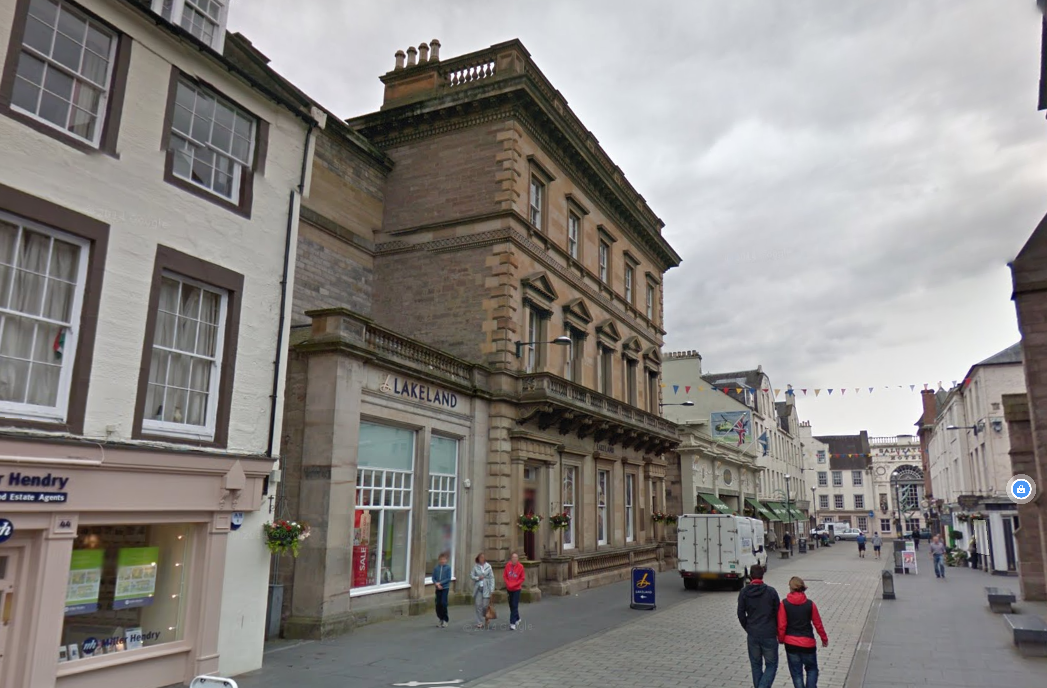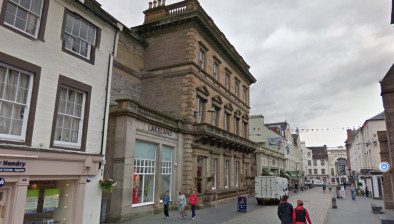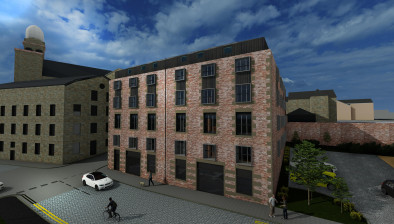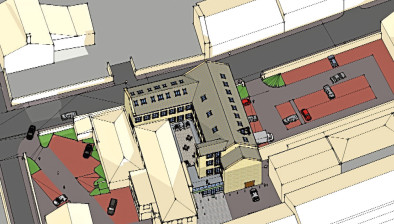Restaurant and flats planned at Perth city centre retail site
A former retail outlet in Perth city centre could be transformed into a restaurant and residential flats under newly submitted plans.

Image: Google Street View
Mill Architects has drawn up proposals on behalf of applicant Roland Peeters for a substantial refurbishment of the Grade ‘A’ listed property at 50 St John Street, which was formerly occupied by household chain Lakeland.
If approved, the ground floor of the building would be an open plan layout with a restaurant and bar area, with office, staff and disabled toilets and welfare facilities located to the rear.
The floor would also host a food store, beer store and kitchen with the lower first floor providing public toilets.
Meanwhile, the substantial alterations to the upper levels proposes five new flats. The first floor would house three two-bedroom flats and a one-bedroom flat, while the second floor would have a sole three-bedroom flat.
All of the apartments would be sold individually to “ensure the long-term future of the building”.
Overall refurbishment of the property proposed includes external repairs and internal upgrades throughout, although the application by Mill Architects states the ground floor level and its intricate cornice is a feature “that will be retained and enhanced by appropriate lighting and painting”.
The latest development comes almost a year after the Lakeland store closed in May 2021, following the downturn caused by the pandemic.
A supporting report by Mill Architects reads: “The owner of no 50 St John Street has appointed Mill Architects who are RIAS Advanced Conservation Accredited to assist with the preparation of a Planning and Listed Building Application to carry out a refurbishment and upgrade of this Grade ’A’ Listed Property.
“Originally the building accommodated the Bank of Scotland.
“However, most previously the building had been occupied by Lakeland. Lakeland has now vacated and the property is currently standing empty.
“To that end, the owner is extremely keen to put the building back into use and incorporate a Change of Use proposal to Class Three, creating a bar/restaurant at the main ground floor level area with a separate adjoining unit.
“The intention for the upper floors would be to refurbish them to residential flats.
“Overall refurbishment of the property proposed includes internal upgrades throughout.”









