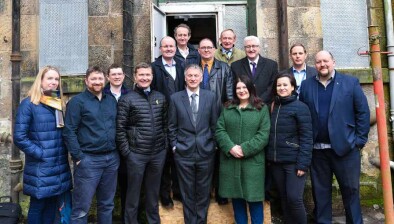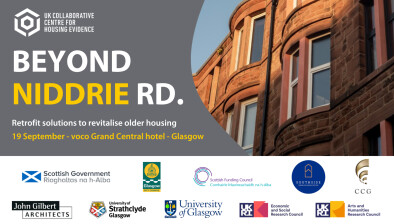Retrofitting Niddrie Road: the pre-1919 tenement undergoing a 21st century revamp
Today’s instalment in our COP26SHN feature highlights the pioneering retrofit of a pre-1919 tenement to Passivhaus enerPHit standards being undertaken on behalf of Southside Housing Association in Glasgow.
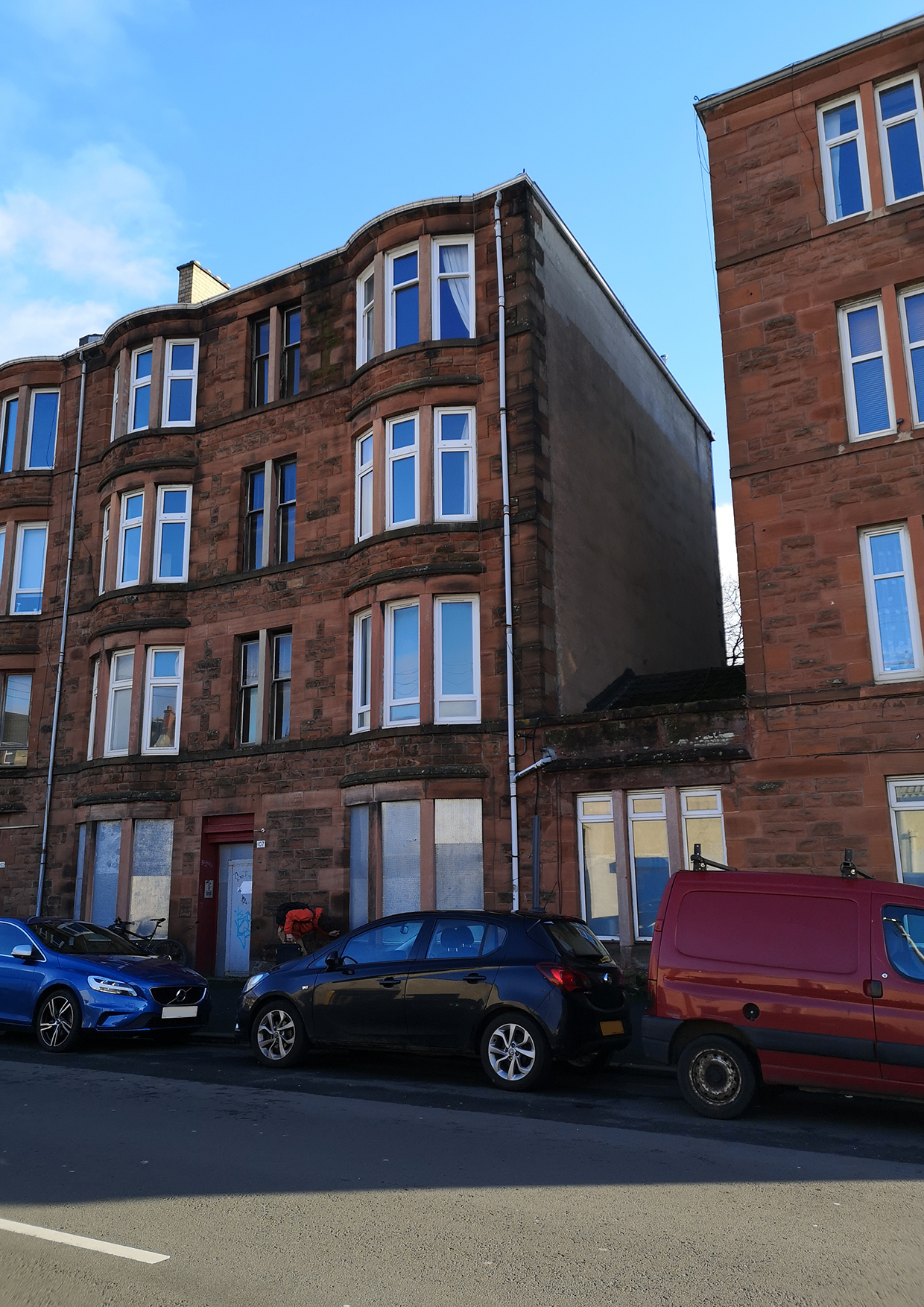
107 Niddrie Road
Glasgow has around 73,000 iconic pre-1919 sandstone tenements. Their age, built form, condition and multiple forms of ownership constitute major challenges for the achievement of net zero emission targets across the housing stock, a critical element of wider carbon reduction strategies. This project is a demonstration of a deep retrofit of one such typical tenement, works which are also the subject of a careful ongoing research evaluation.
The tenement retrofit concerns eight single bed flats in one traditional tenement close on Niddrie Road in Strathbungo East, in the inner south side of the city. It is a few yards away from the entrance to Queen’s Park railway station, and close to Pollokshaws Road.
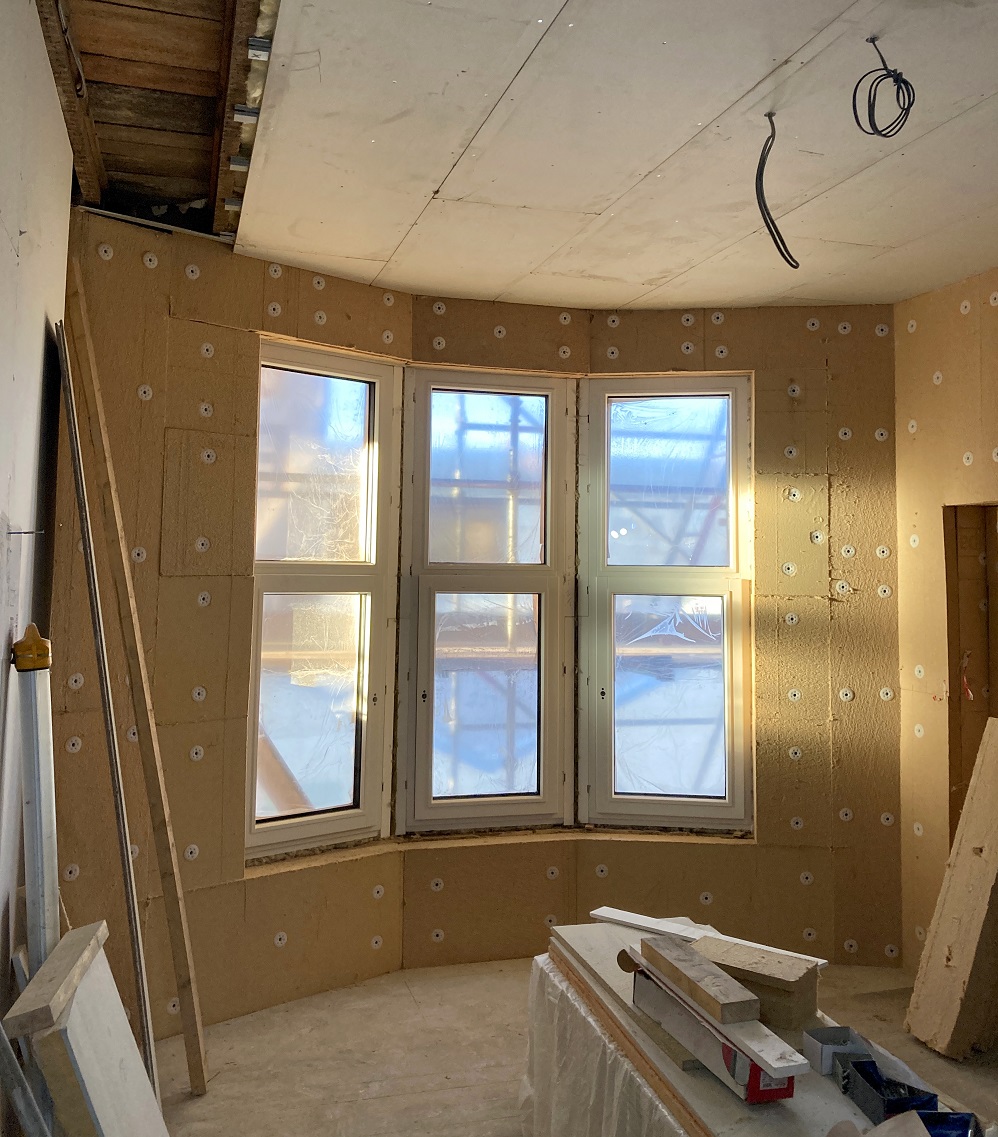
The project (designed to meet EnerPhit standards of retrofit) is principally funded by Glasgow City Council and by Southside Housing Association (which owns the property), with additional grant funding from the Scottish Government. The retrofit is being undertaken by a team consisting of Southside Housing Association, John Gilbert Architects and CCG Construction Ltd.
To learn wider lessons for tenement retrofit, the project is being thoroughly evaluated by a research partnership resourced by the Scottish Funding Council. The research partnership is led by the UK Collaborative Centre for Housing Evidence (CaCHE) at the University of Glasgow, working with Prof Tim Sharpe at the University of Strathclyde Department of Architecture, Southside Housing Association, Chris Morgan at John Gilbert Architects, Glasgow City Council and CCG Construction Ltd.
Insulation being inserted into the eaves of the property
Project USP
Aiming to address one of the most common housing types in Scotland, and Glasgow’s most iconic typology, the retrofit was one of only two awarded around £235k in Scottish Government funding via the Scottish Funding Council to investigate and disseminate innovative and sustainable approaches to housing.
The bid was led by CaCHE (UK Collaborative Centre for Housing Evidence) and the focus of the work is to demonstrate an approach that rigorously tackles energy efficiency and fuel poverty. This holistic approach is supported by an extensive monitoring regime.
Lead flashings were then put into place
Project Description
107 Niddrie Road deals with a number of the key themes, showcases a pioneering approach to energy efficiency, and highlights a best practice case study being delivered in the COP26 host city.
In a country of less than 5.5m, properties legally defined as a tenement make up 895,000 of the homes in the country. Addressing climate change in Scotland therefore means having to find a viable retrofit solution for this typology.
Stone repairs and reporting work
This project aims to explore how far it is possible to push the pre-1919 tenement with regards to energy efficiency and minimising resource use, targeting between 70-90% reduction in energy use, without compromising the comfort and health of the residents.
Measures being introduced as part of the project include:
- Maintenance and repair of the building fabric, including vital structural repairs 450mm of loft insulation
- Combination of internal wall and external wall insulation, utilising natural and vapour-open materials for IWI
- Ground floor insulation
- Triple glazed windows and doors
- Mechanical ventilation and heat recovery
- Exceptional levels of air-tightness
- Wastewater heat recovery to baths and showers
- Layout altered to provide better flexibility and accessibility
- Heat pumps installed to four flats, to test future decarbonisation strategies
Design work improved the internal layout of the properties
Beyond that the project has wider social aims, exploring themes of fuel poverty, vacant housing and adaptation of existing/historic buildings.
Matterport scans of the property were created at each stage of the renovation works on site, and intend to present the completed project as an interactive explorable model which is an aggregate of the various scans created. This means that as users progress from flat to flat they’ll see different stages of the construction and be able to click on embedded videos to have the key concepts explained.
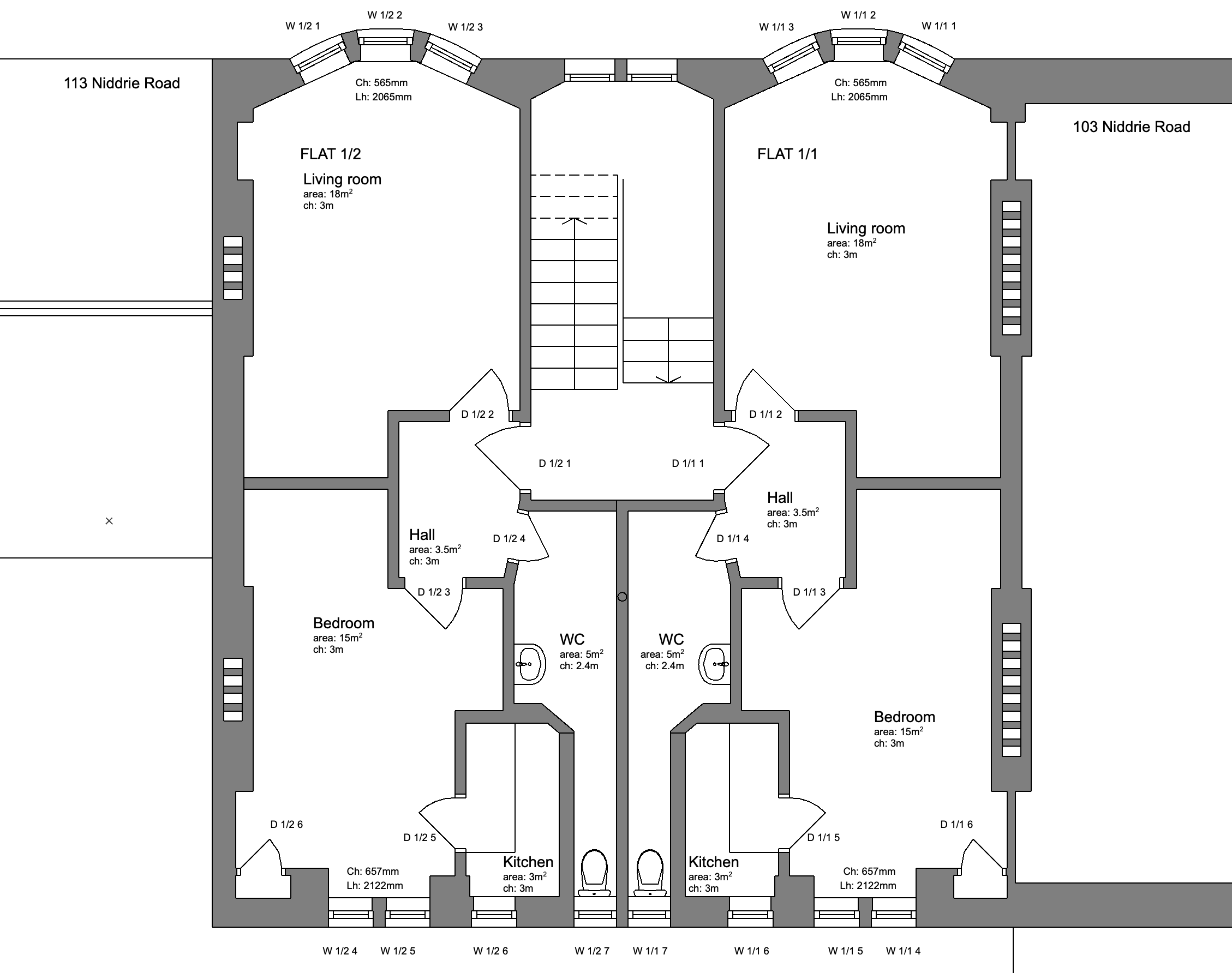
The existing floor plan
Sustainability and social perspective
Those involved in the project believe that the holistic approach taken to the 107 Niddrie Road project should serve as an exemplar case study for the deep retrofit of traditional buildings, the themes the project addresses include:
Energy efficient retrofit of historic buildings: Passivhaus standard enerPHit retrofit of a pre-1919 building, attempting to dramatically improve levels of air-tightness and energy efficiency.
Strategies for achieving net zero: This is a prime example of the fabric first approach to achieving net zero, taking a comprehensive approach to minimising energy use and maximising comfort. With the installation of further renewables or its addition to a local district heat and power network this property could achieve net zero.
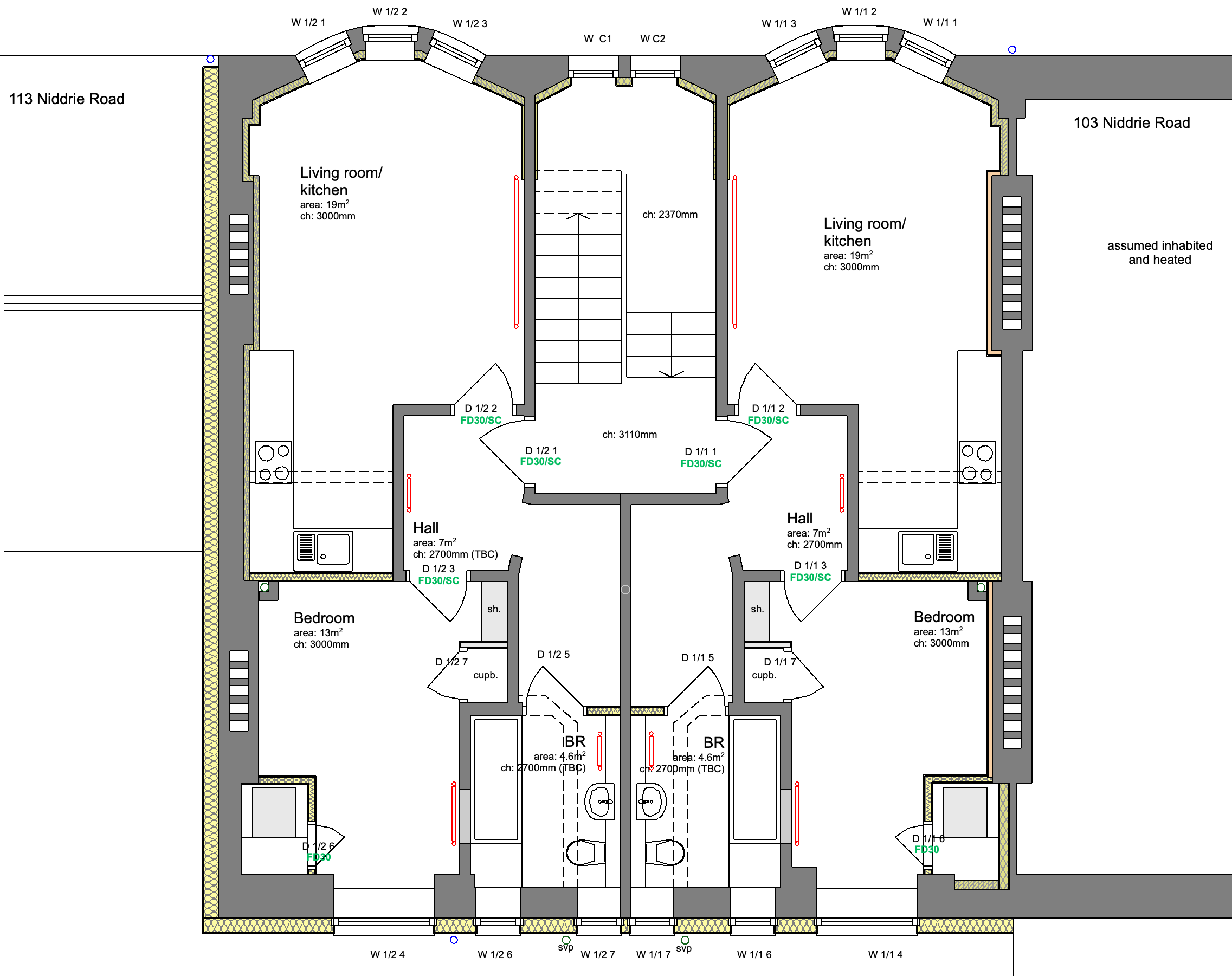
The proposed floor plan
Re-use of vacant and derelict buildings: The tenement had been vacant for over two years prior to the project commencing, this was due to urgent and necessary structural repairs required to bring the building back into use. The need to carry out these repairs is one of the key reasons we are able to justify such a comprehensive approach to this building. The area the property is located in is ranked in the lowest decile in the Scottish Index of Multiple Deprivation’s Housing Domain, which assesses areas based on over-crowding and access to central heating - as such providing more homes that are easy to heat in an area like this is vital.
Minimising resource use: As part of the project, four flats are having small gas boilers installed, whilst four are having heat pumps installed so that the effectiveness of the heat pumps vs gas boilers can be monitored and assessed as a case study. Mechanical ventilation with heat recovery is being installed, as is waste water heat recovery to all flats to minimise resource use.
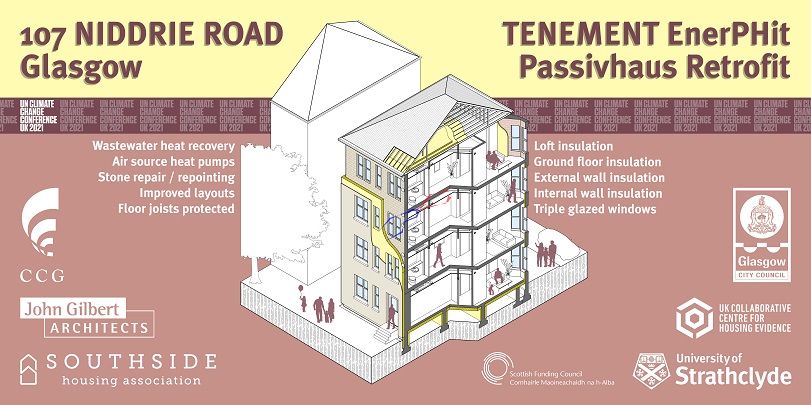
Local sustainability issues and standards
A vital case study for urban Scotland’s most iconic typology, this first-of-its-kind project explores the potential to retrofit tenements in Scotland to enerPHit standards. Given the sheer number of tenement properties in Scotland, this has wide-ranging implications with regards to its replicability and influence, there are 73,000 traditional tenements in Glasgow and 182,000 across Scotland.
Addressing fuel poverty is at the heart of the project. When complete, the flats will be let as social housing although the targeted improvement in energy efficiency that this project sets out to achieve goes well beyond the minimum targets established by the Energy Efficiency Standard for Social Housing and demonstrates what is possible to achieve, and future-proofs these properties by ensuring they outperform the 2032 Scottish Government targets.
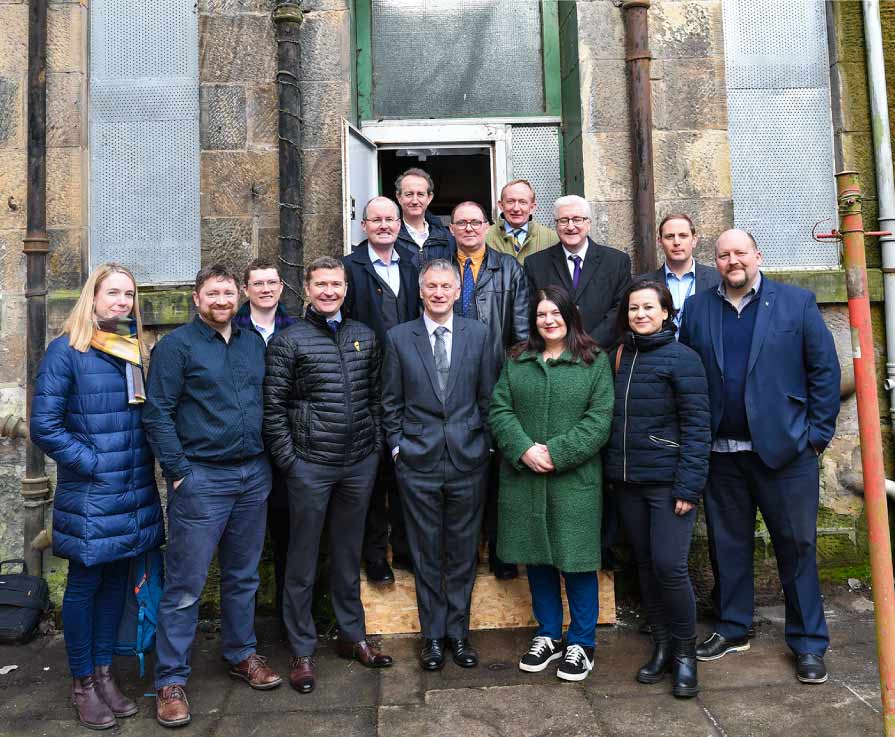
The project team received an award from the Scottish Funding Council in March 2020
It also seeks to showcase how existing properties can be adapted to improve accessibility. Changes to the layouts of properties, particularly with regards to bathrooms, are being introduced to comply with the current building regulations.
A significant amount of modelling including PHPP and WUFI has already been carried out, whilst a comprehensive monitoring exercise will take place in the 12 months post-completion.
The project team includes:
- Southside Housing Association - client
- John Gilbert Architects - project architect
- NBM Construction Cost Consultants - QS
- Design Engineering Workshop - structural engineer
- Graham Drummond - Passivhaus consultant
- WARM - Passivhaus certifier
- CCG Construction - contractor
- Glasgow University - research partner
- University of Strathclyde - research partner
The retrofit works are scheduled to be completed in November 2021 with the evaluation completed by the early Spring of 2022.
Costs of the refurbishment project and its funding or financing came from Glasgow City Council funds (£445k), Southside Housing Association funds (£517k) and the Scottish Government’s Social Housing Net Zero Fund (£129k).
For further information on the construction project, contact Patrick McGrath, Director, Southside Housing Association, by email at PMcGrath@southside-ha.co.uk.
For further information on the evaluation project, contact. Kenneth Gibb, Director UK Collaborative Centre for Housing Evidence, by email, at ken.gibb@glasgow.ac.uk.
To kick off the COP26SHN feature in conjunction with our sister publication Scottish Construction Now, we published the first episode of The Scottish Housing News Podcast and an accompanying Black’s Blog.
All the COP26SHN articles will be available to view here. New contributions are still welcome and feel free to join in the conversation on social media using #COP26SHN.





