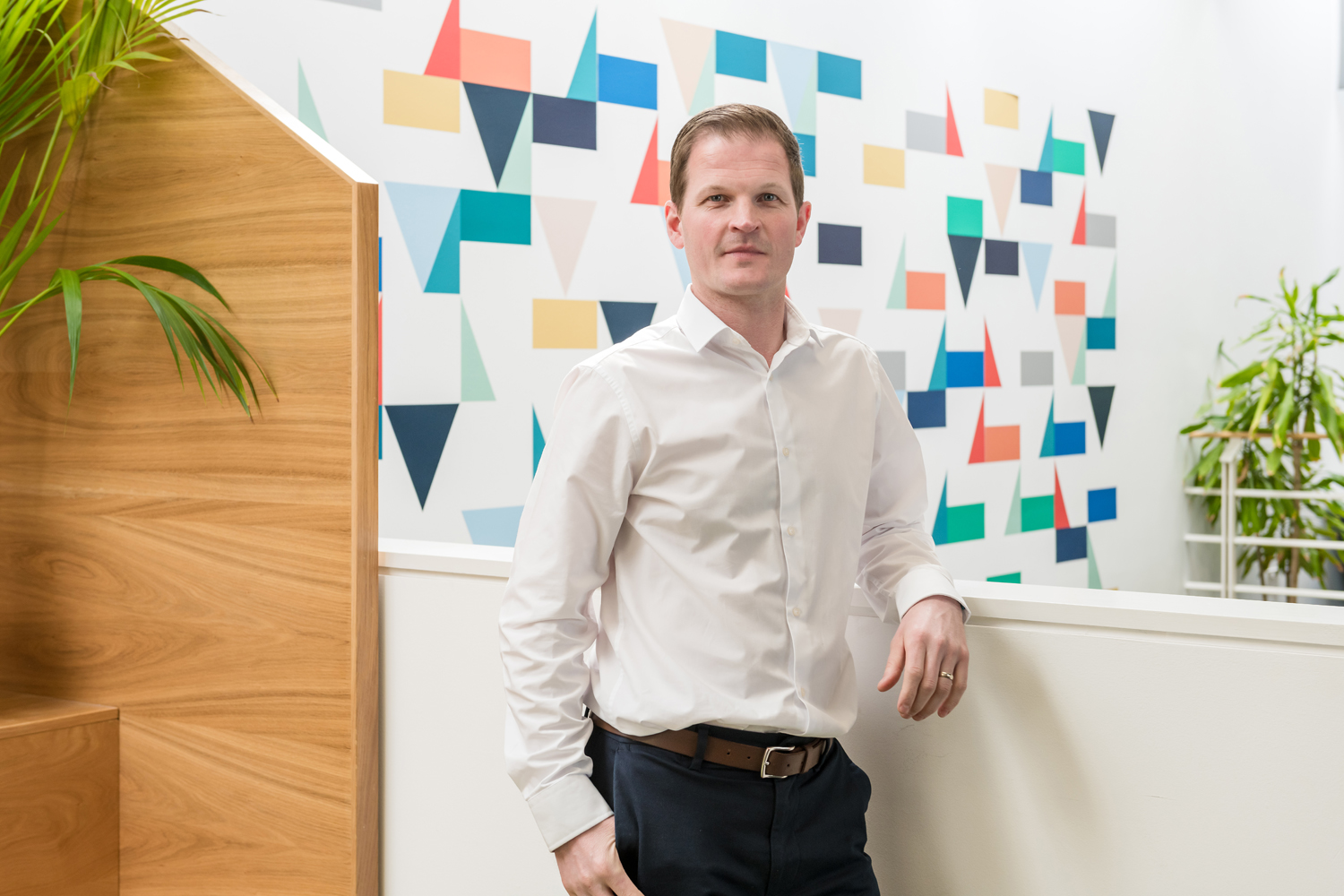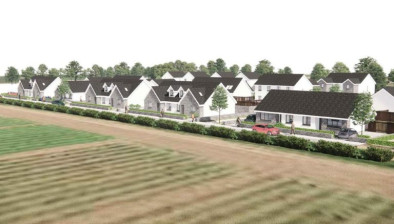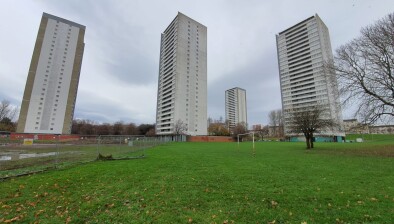Ryan Holmes: First schools, now homes? Lessons from Scotland’s trail-blazing Passivhaus schools

Ryan Holmes
Holmes Miller director Ryan Holmes shares what could be learned from the education sector when it comes to the proposed Scottish Passivhaus equivalent policy for new build housing.
Designing buildings to meet the international Passivhaus standard for energy efficiency can cut heating energy use by up to 80%, while also delivering exceptional levels of interior comfort, wellbeing and durability.
That’s why the Scottish Government will shortly open a widespread consultation on a proposed ‘Scottish Passivhaus equivalent’ policy for new build housing, as part of the country’s ambitions to reach net zero. As part of this exercise, there’s a lot to be learned from the education sector.
Whether recently completed or still under construction, an estimated 35 Scottish schools are currently aiming to meet the Passivhaus standard. This quiet revolution in the way schools are built largely came about when The Scottish Futures Trust set clear funding criteria to ensure new schools are energy efficient, not just on completion but throughout their lifespan. Almost overnight, designing to Passivhaus standards became the go-to way for councils to secure maximum funding, because it delivers what it says on the tin – it ensures a school’s actual energy use is extremely close to the amount predicted by models.
As architects of four Scottish Passivhaus schools – one complete, the other three in progress - we are certainly witnessing a rapid transformation of the Scottish school building sector.

Sciennes Primary School was designed by Holmes Miller
Our first Passivhaus project was a small extension to the existing grade B-listed Sciennes Primary School in Edinburgh that opened last year. The four new classrooms and shared flexible teaching areas were constructed using cross-laminated timber, which we felt would make airtightness detailing easier on the project. As it can be replenished and recycled, it’s also good for embodied carbon – with every cubic metre locking in one tonne of CO2 - while creating a warm and inviting atmosphere. Working with Tier 1 contractors and Passivhaus consultants on the project team, we had to develop good design solutions to attain the quality assurance required to achieve the Passivhaus standard alongside fire and other building regulations.
With this experience under our belts, we’re now working on three much larger Passivhaus schools. One is a four-storey extension to the Victorian Trinity Academy in Edinburgh; the others in Dundee and West Dunbartonshire are new-build community campuses. And more widely, as these major projects reach completion, we hope they will demonstrate to others what can be achieved with the right mindset, and that Passivhaus can become the ‘new normal’.
The swift adoption of Passivhaus in education bodes well for the proposed equivalent policy in housing. Our experience indicates that the Scottish construction industry is up for the challenge and can easily adopt the technical and quality assurance requirements. It also demonstrates that the Scottish Government’s efforts to introduce Passivhaus quality and energy efficiency for new homes in Scotland is achievable.
In fact, why stop at housing? We’ve designed an ultra-low energy swimming pool which is currently on site in Blairgowrie. On completion, this will become Scotland’s first Passivhaus leisure centre, demonstrating that there’s no reason why this way of building couldn’t spread right across the industry.
No matter the sector, it takes commitment and collaboration to make Passivhaus a reality. Educating clients to understand that it delivers longer-term affordability and a wide range of benefits is the first step to success. Co-operation and buy-in is needed across the board, from the design team to subcontractors and stakeholders.
The trail-blazing Scottish schools already embracing the Passivhaus approach have shown that with the right mindset, it can be child’s play.









