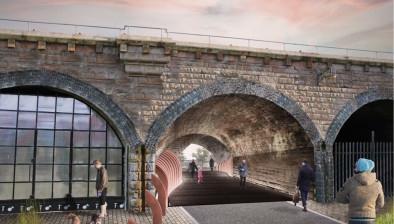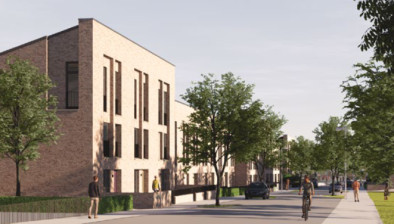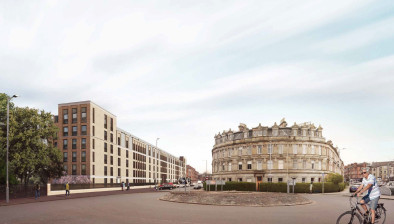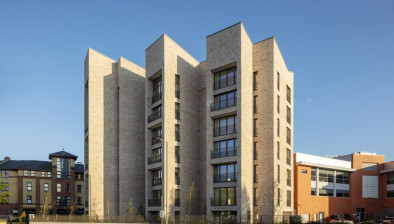Scottish Opera submits detailed plans for mixed-use New Rotterdam Wharf regeneration
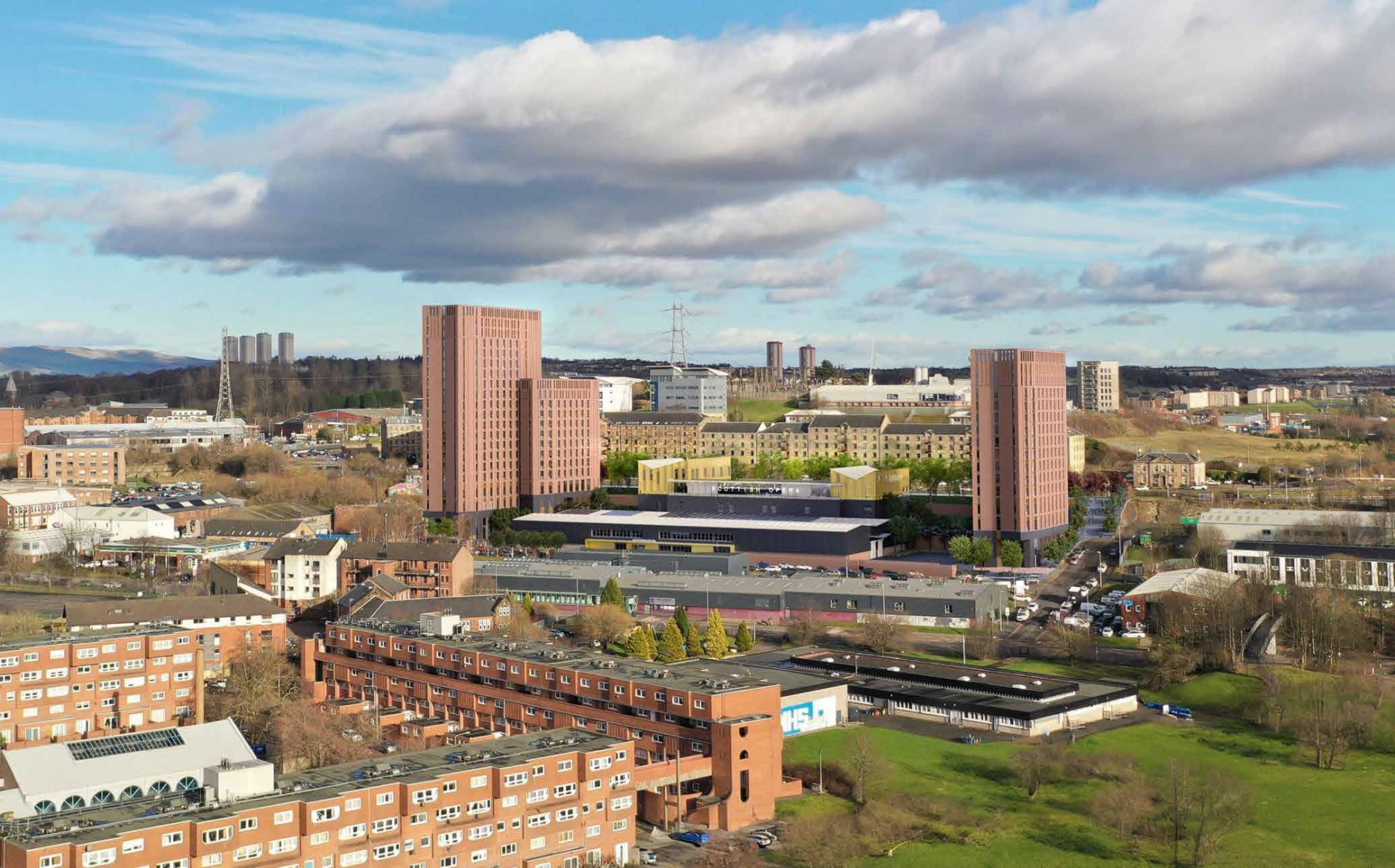
Scottish Opera has fleshed out its proposals for a major mixed-use transformation of its current New Rotterdam Wharf site in Glasgow, including multi-storey student accommodation blocks.
A full planning application submitted by Page\Park Architects also details plans for performance and rehearsal spaces, facilities, studios, offices and more.
The applicant says the work “would help to secure Scottish Opera’s presence within Glasgow for the next 60+ years by rationalising and consolidating three of their current scattered five premises under one roof to demonstrate measurable economic, business, and artistic advantage”.
These premises include its headquarters at 39 Elmbank Crescent, Charing Cross, and a large orchestra rehearsal space at Hillington Park, Renfrewshire.
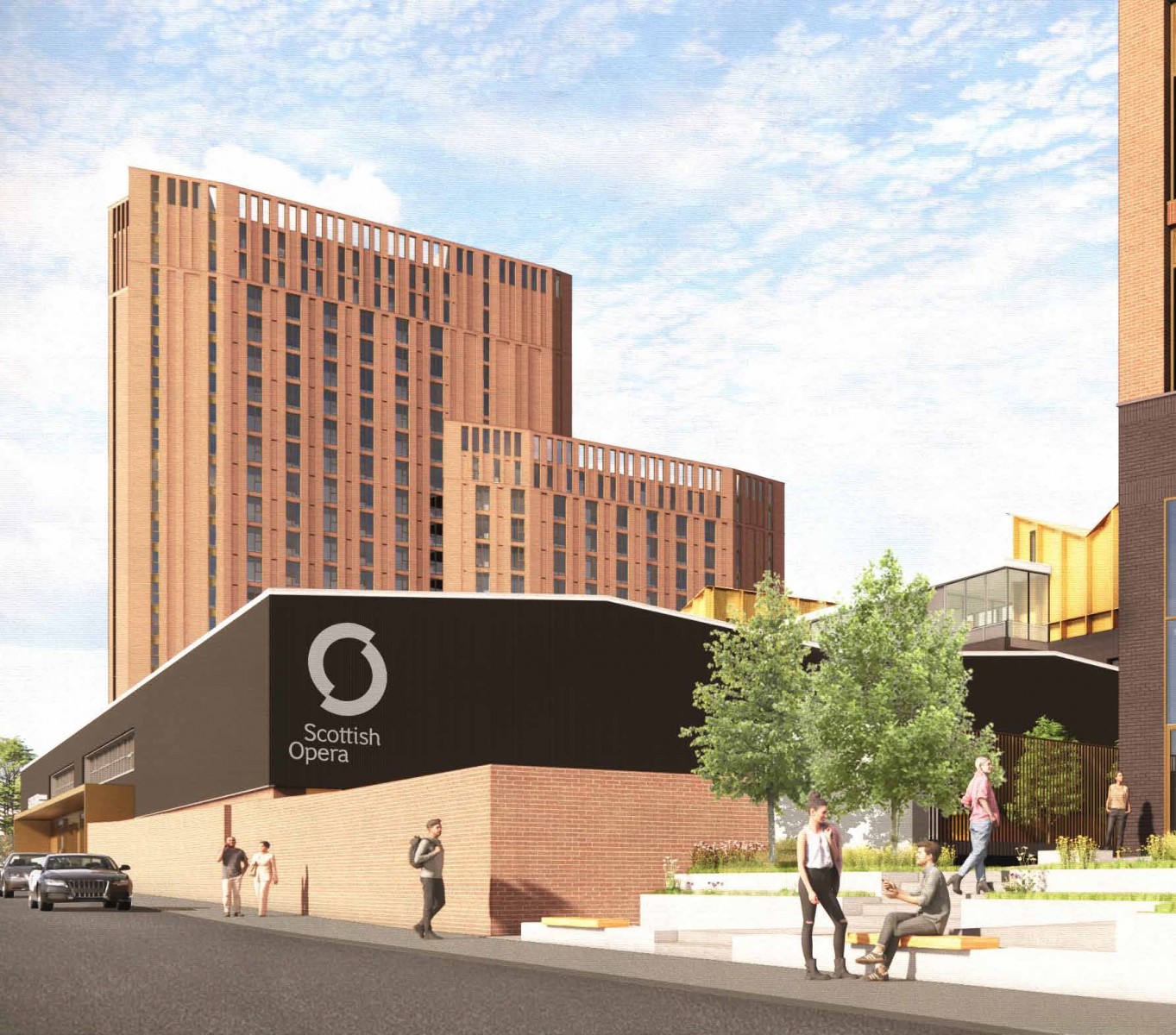
The proposed “vibrant, urban block” would have two student accommodation blocks with 700 rooms, one would have 20 floors and the other 13 floors.
It would also have roof terraces, courtyards, shops, a cafe, gym and the bid includes the refurbishment of the Scottish Opera Production Studios.
The design concept would be open and publicly accessible, bettering the canal area and providing a community space.
There are four levels planned, to facilitate the canal environment. The lowest would be the ground floor of the existing building and the highest would be the upper floor of the pavilion. These would be accessed via different routes.
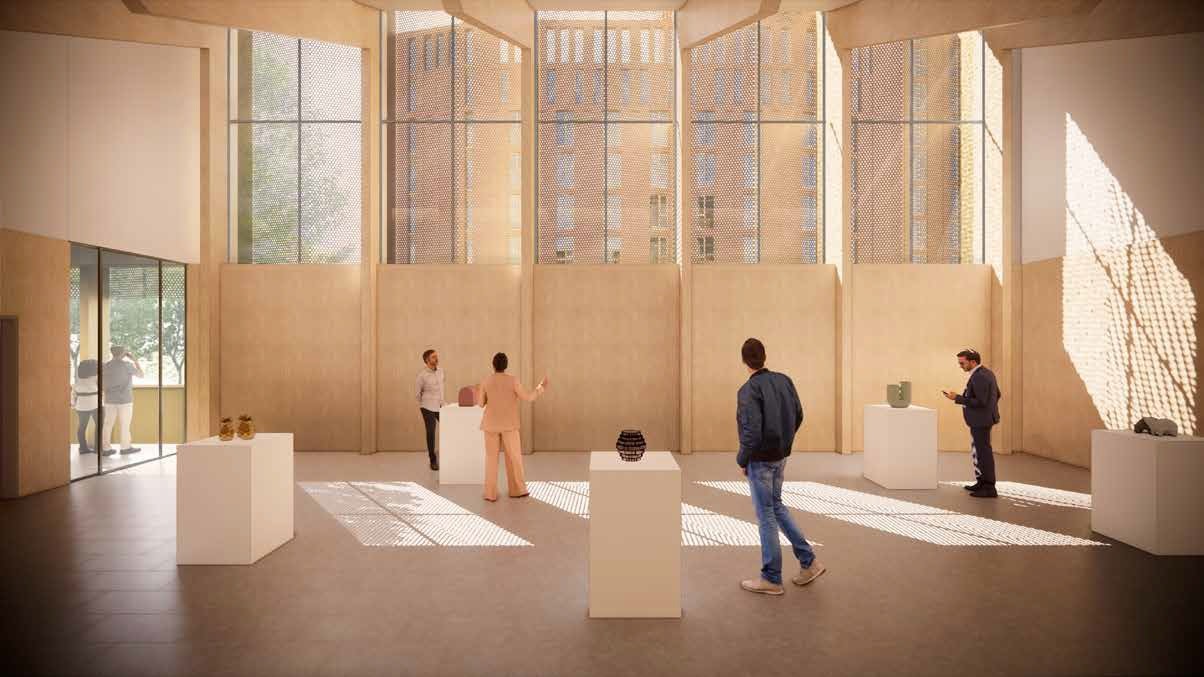
Altogether, the proposal would utilise approximately half the available space on the New Rotterdam Wharf site.
A design document included with the planning application stated: “There will be significant artistic and organisational benefits to Scottish Opera resulting from the consolidation of company activity on a single site, alongside a general (and welcome) enhancement of the Speirs Wharf and New Rotterdam Wharf area.
“The proposals also take on board the potential accommodation requirements of other cultural organisations and training provisions to provide a series of spaces that can be shared to ensure maximum efficiency and eliminate duplication of rehearsal space and other core facilities.
“In addition to the proposed Scottish Opera facilities, Purpose Built Student Accommodation (PBSA) is proposed on the remainder of the platform site, offering a 24/7 activation of this vital and vibrant canalside regeneration area.
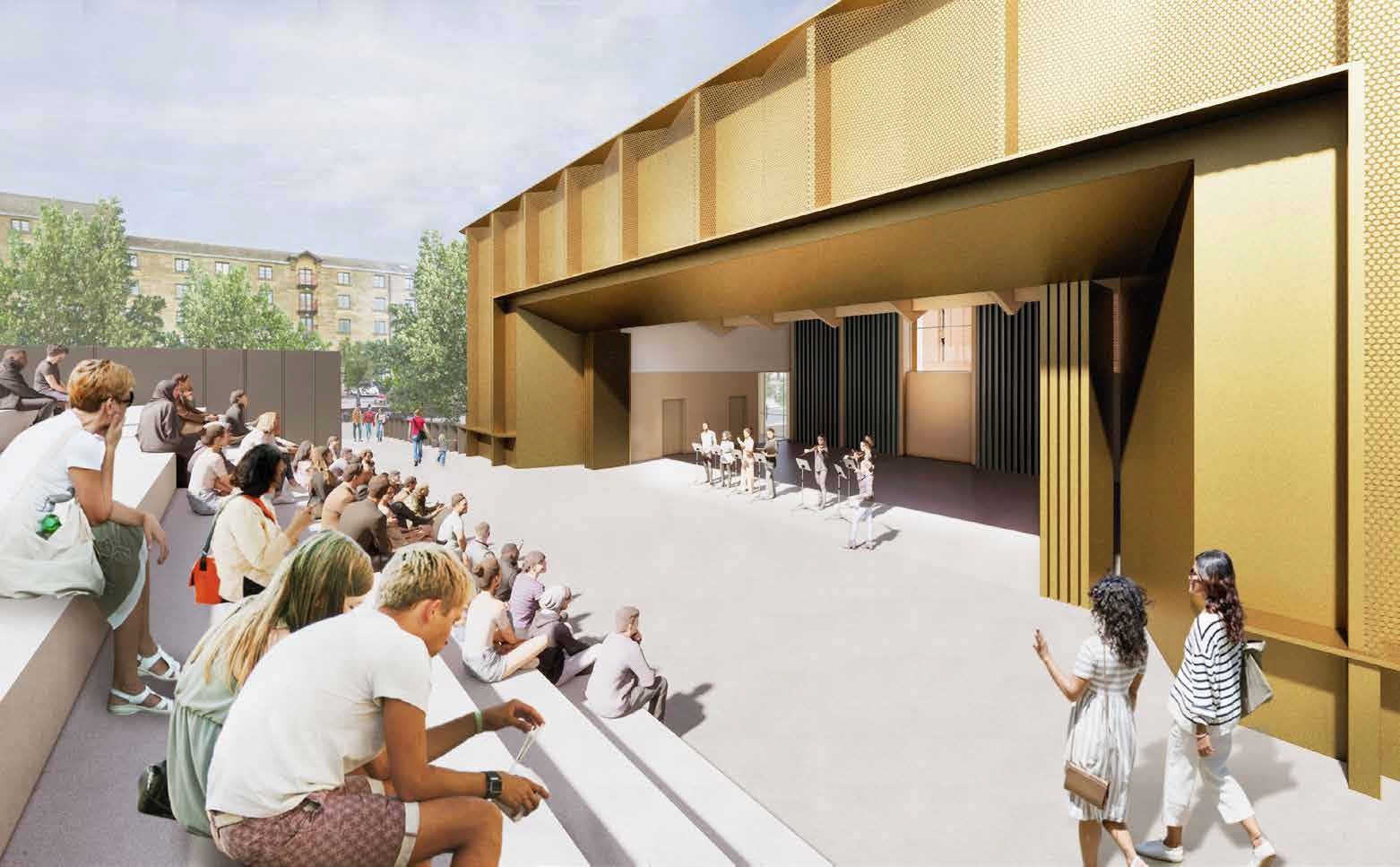
“The PBSA proposals form an integral component of the funding model to realise the Scottish Opera facility and the significant public realm improvements surrounding the site.”
The document added: “A key driver for the location and orientation of the blocks on the New Rotterdam Wharf site and their massing has been to preserve views of Speirs Wharf.
“By centrally locating the lower Scottish Opera building, this preserves views to and from the upper levels of Speirs Wharf. The pavilion elements that sit above the plinth extend to a similar height to the trees adjacent to the towpath to minimise their visual impact.
“The [student accommodation] blocks ‘bookend’ the site and are orientated east-west to minimise the visual impact on the setting of Speirs Wharf behind. These blocks frame the view of Speirs Wharf from the west.
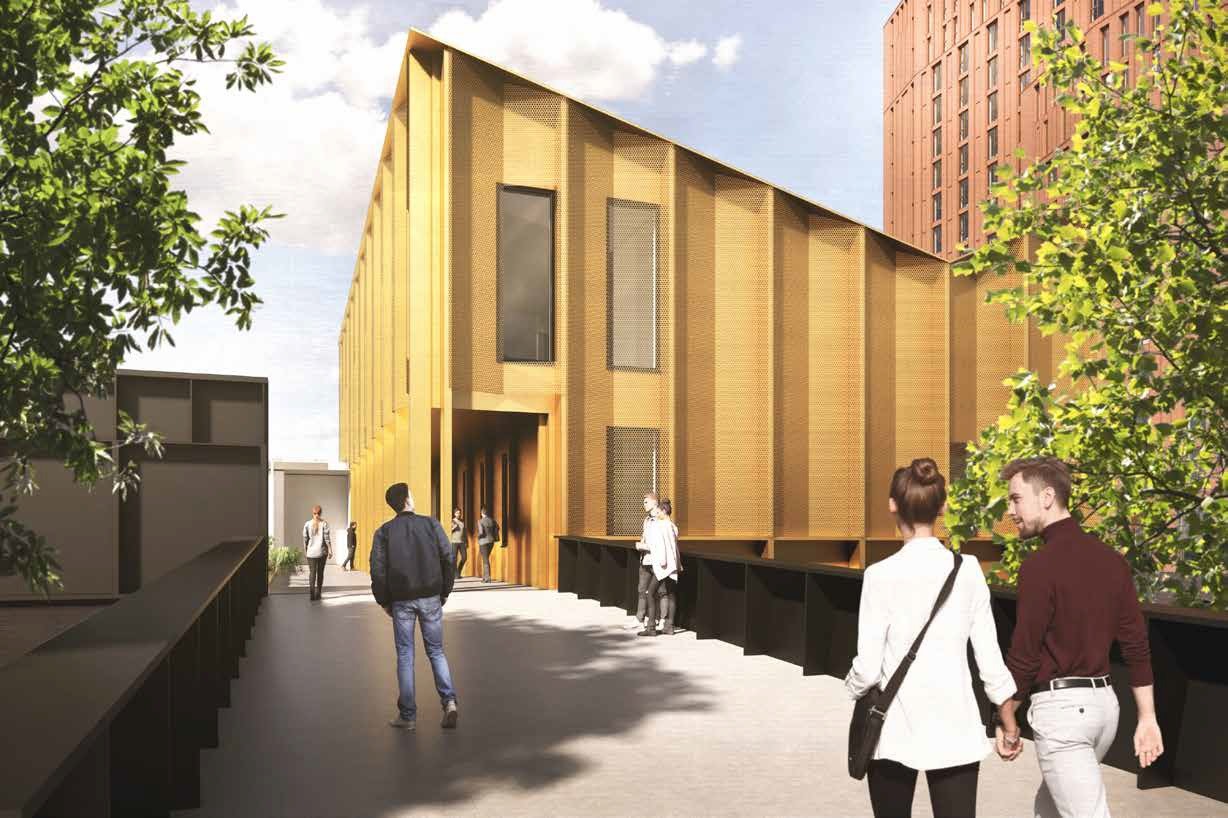
“It is noted and recognised that historically the Speirs Wharf range of warehouse buildings looked over other significant structures to the west and were not afforded the visual prominence they enjoy today.”
Scottish Opera confirmed it is in negotiations with a major student accommodation operator about the plans.
It also hopes to fast-track the project so that it is ready in August 2027 for academic year 2027/28. A 25-month build programme is anticipated, requiring a planning decision to be made around August 2024 so that work could start on site in March 2025.






