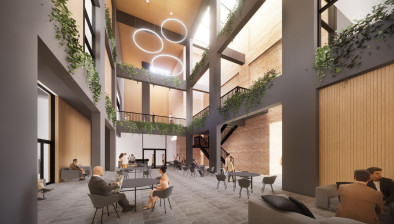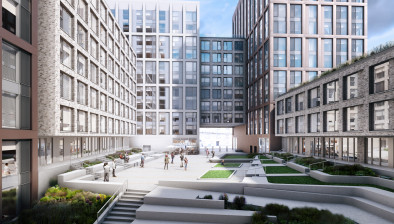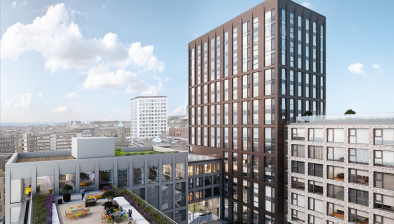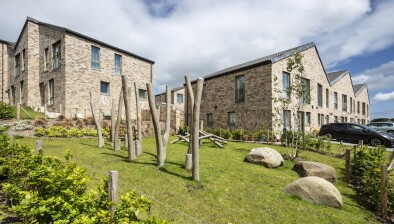Student and co-living plans emerge at former Glasgow newspaper office
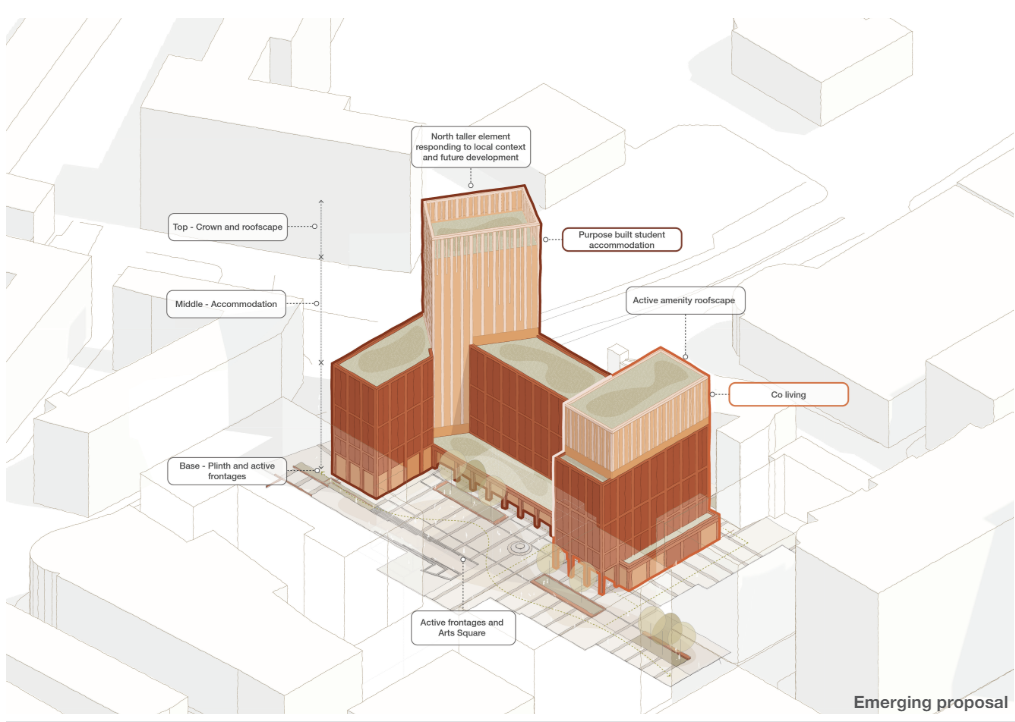
A Glasgow city centre office building that previously served as a base for the Herald/Glasgow Times could be demolished to make way for a major student accommodation and co-living development.
Property developer MRP has shared a first glimpse of its plans to develop 200 Renfield Street following its purchase of the 53,000sq/ft office building back in 2021.
Launching a public consultation into its plans, MRP wants to replace the building with multi-storey blocks complete with collonaded walkways combining retail, commercial and hospitality uses and an Arts Square for pop-up markets, cinema screenings and events.
The site is part of the Broadway business area which has been developed on the old STV studios site. Planning permission was given for student accommodation on the final vacant Broadway plot earlier this month.
In a statement on the consultation website, architects at Ryder said: “200 Renfield Street sits at a transition point in the urban pattern of Glasgow, where the gridded block pattern of the Victorian city centre changes to the modernist planning of the Townhead and Cowcaddens area, with Cowcaddens Road acting as a divide between the two.
“The site has fantastic potential to act as a gateway between the town centre to the south, and the revitalised Port Dundas and Townhead neighbourhoods to the north, as part of the wider Glasgow City Council policy to increase the urban population of the city centre over the next 20 years.
“The scale of the immediate surroundings of 200 Renfield Street has evolved since the existing building was completed. The Cineworld complex, Tesco Bank, Maldron and Citizen M Hotels provide a context of significantly greater scale that new proposals must address.

200 Renfield Street as it stands
“Additionally, there is an evident trend of new developments emerging in Glasgow being of a greater height and density than traditional buildings. This is especially evident when considering recently approved and submitted planning applications for the surrounding area.
Consultation documents continued: “The proposals include a co-living building that will provide high quality residential accommodation and amenity space to residents.
“The building will be professionally managed and entirely distinct and separate to any other building on the site.
“Residents will enjoy an inclusive environment with shared living, kitchen and dining spaces providing the opportunity for social interaction and integration with other residents.
“Fully fitted bedrooms will include a double bed, en suite, storage, work and living space, and a kitchenette.
“The rooms and amenity spaces will be of a high quality and will be generously spacious.
“For an all-inclusive monthly rent residents will also benefit from use of the entire building communal amenity space, concierge services, flexible workspace, gym, cycle storage, refuse collection, and bookable spaces for private functions and events.”
MRP hopes to submit a planning application in August. Construction is not expected to get underway until 2025 at the earliest.






